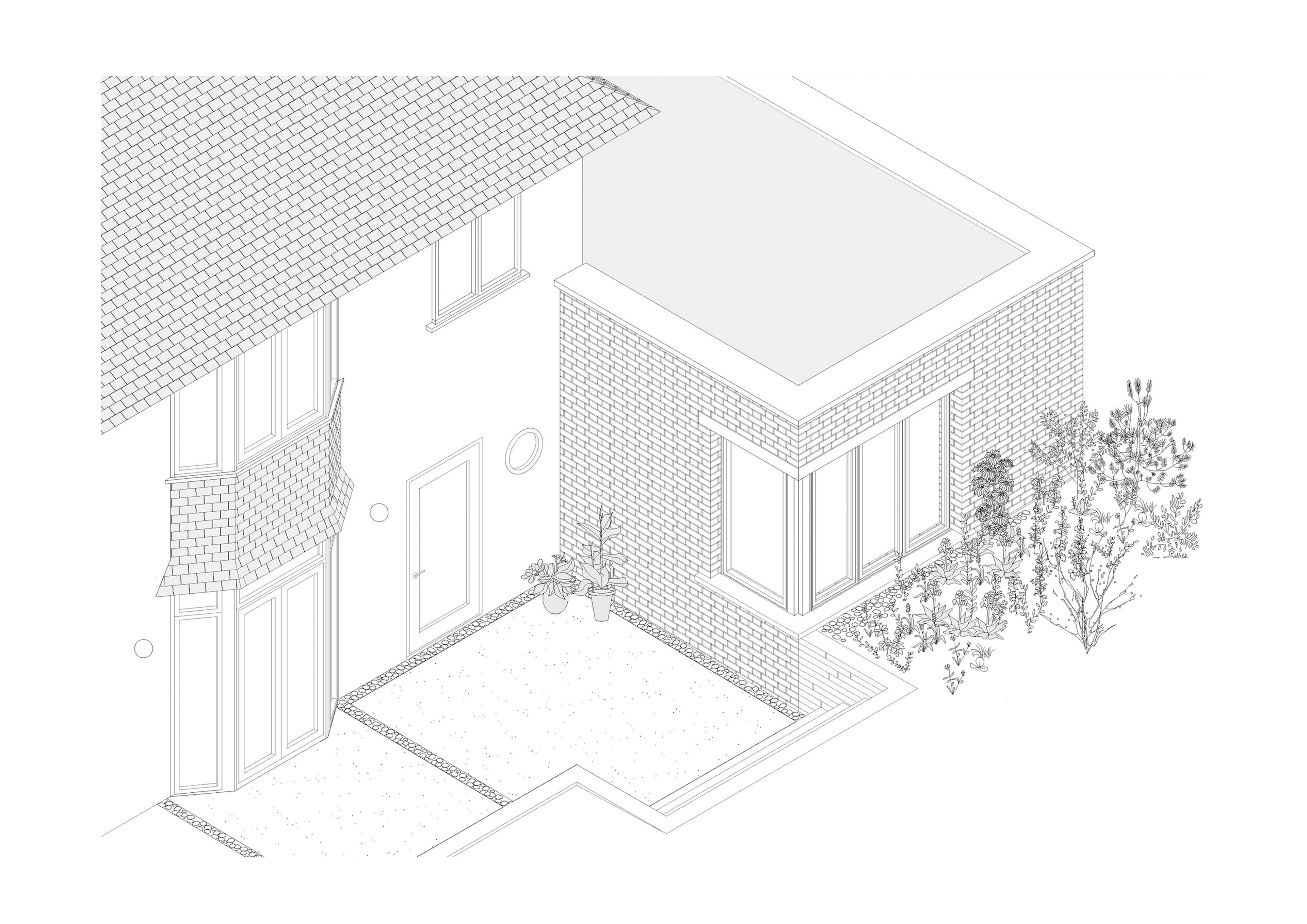Forest Hill House

Context plan
The house perches on a steep, elevated site in Forest Hill, Southeast London. With its hilltop location it enjoys exceptional panoramic views across London.
Due to the topography of the site, the ground floor is a full storey up from the street and the back garden rises a further storey again in stepped terraces.
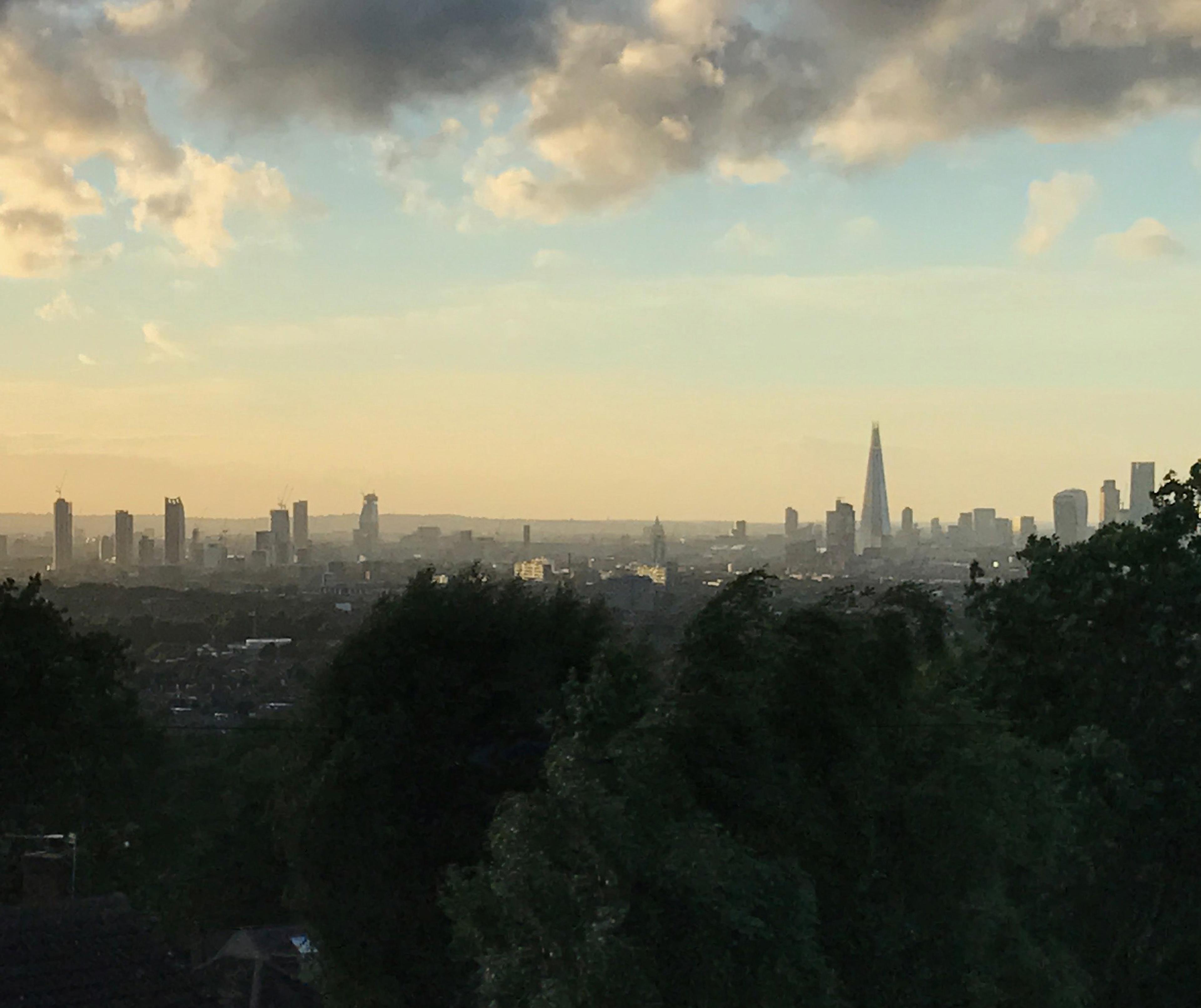
View of London from front of house
The original house dates from the interwar period and shares its floor plan and design features with many similar houses on the street. Its standardised design takes little account of either the topography or the views.
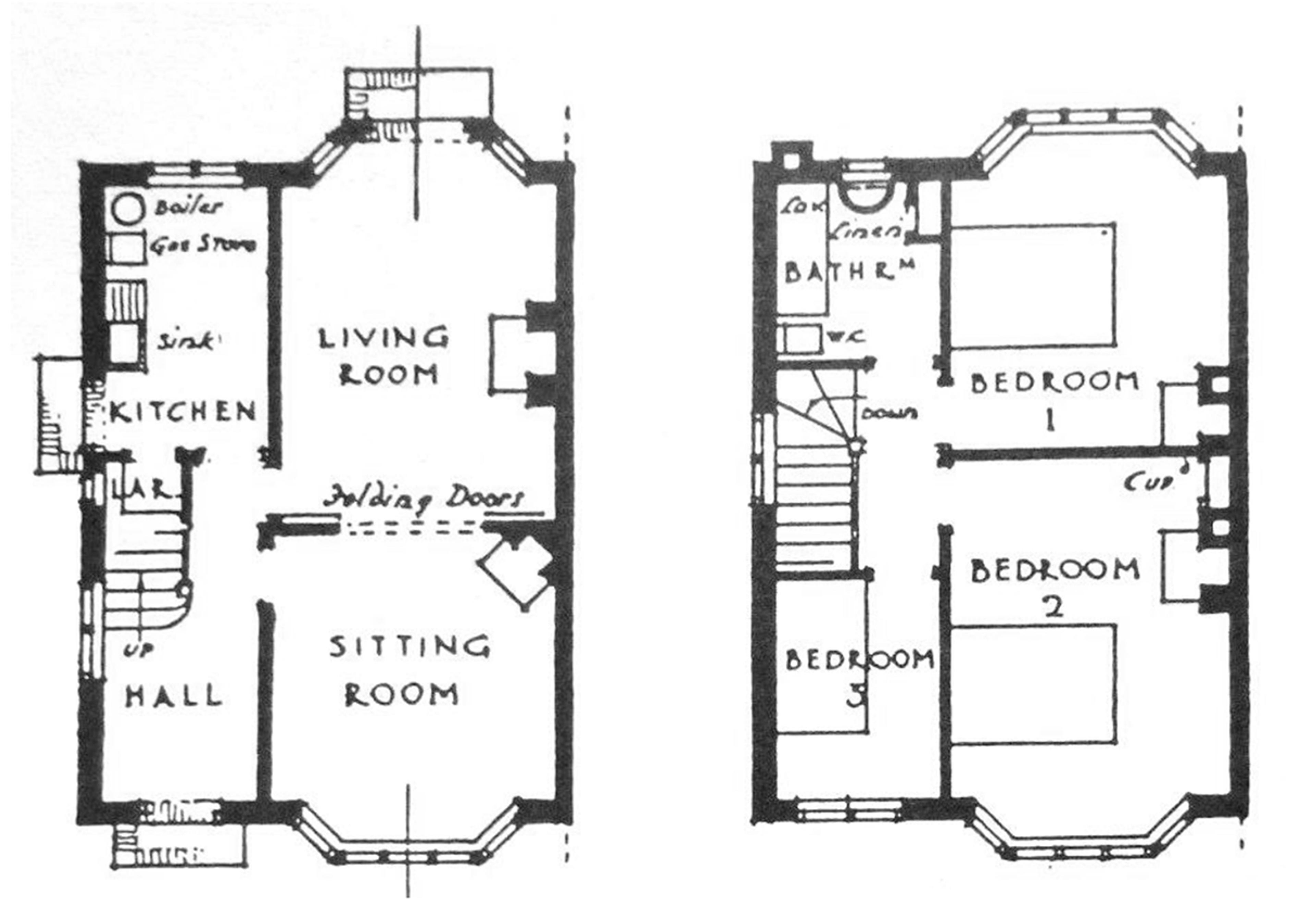
Pattern plans of a typical 1930s house
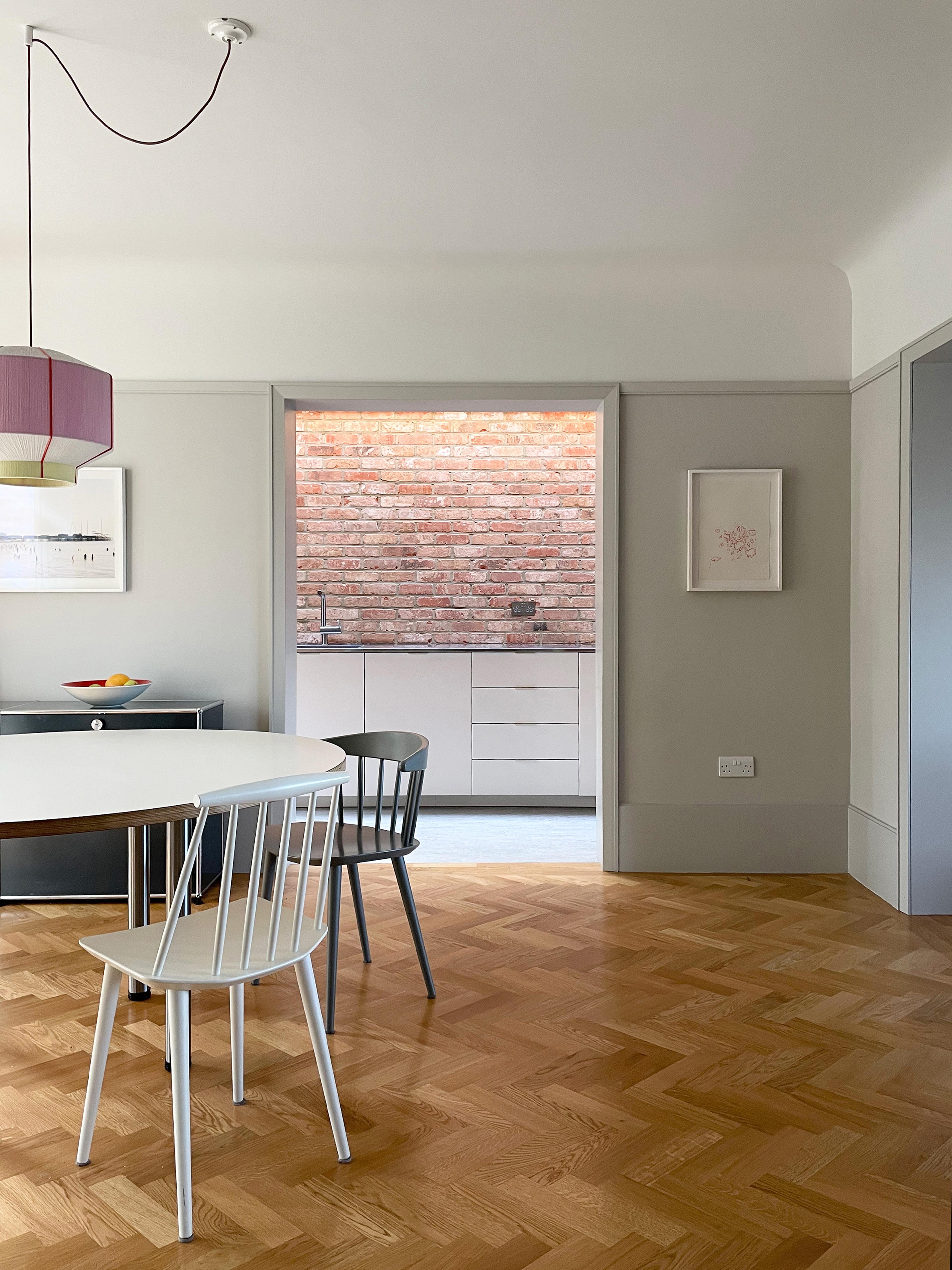
Refurbished dining room opening onto top-lit kitchen extension
The aim of the project was to refurbish the house, and preserve its integrity and character, by retaining as much as possible of the original – both formally and materially – while reinstating those features that had been lost such as internal floor finishes, panelled doors, skirting and architraves.
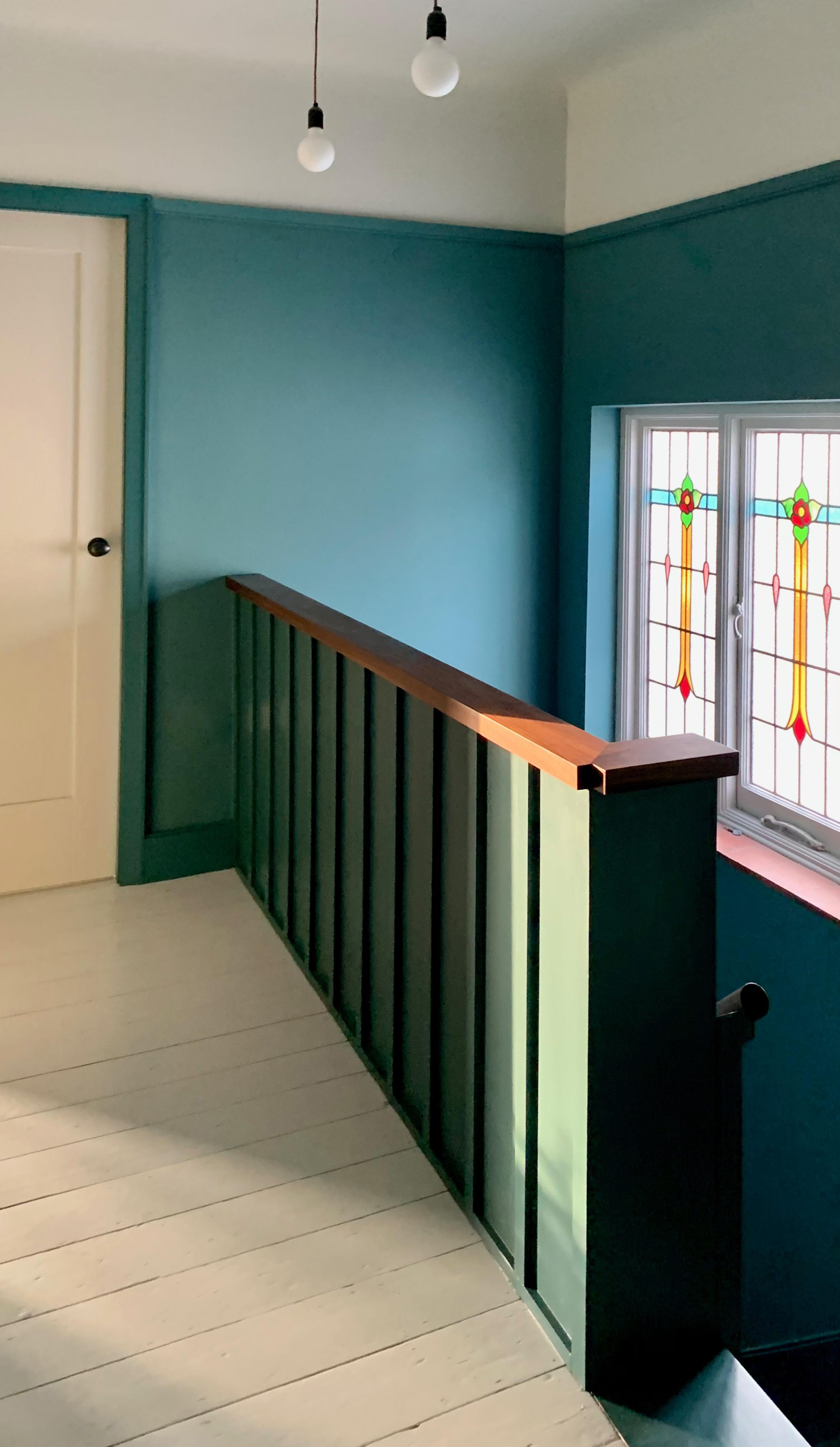
First floor stair landing with original stained-glass windows
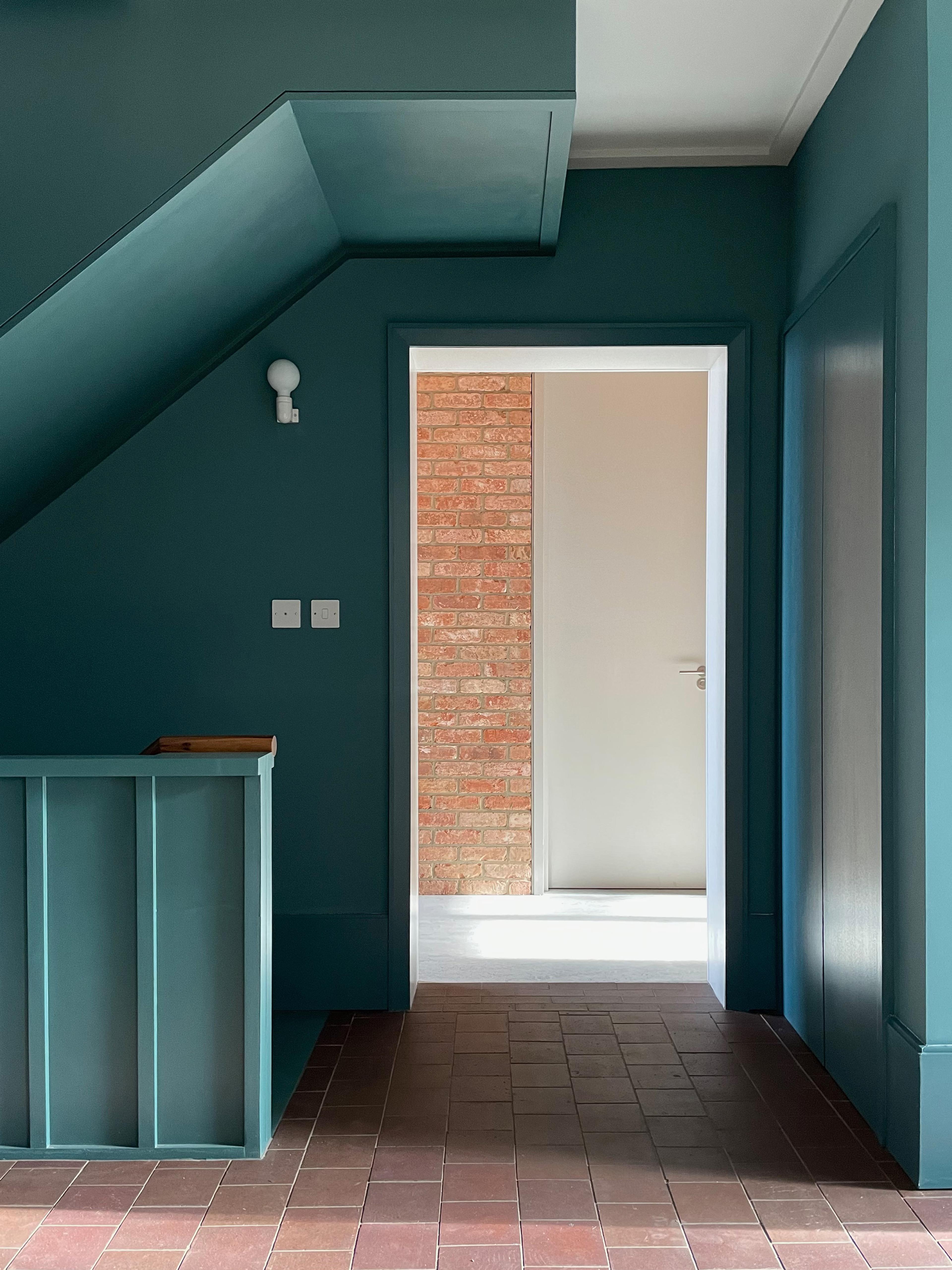
Refurbished hallway opening onto side extension
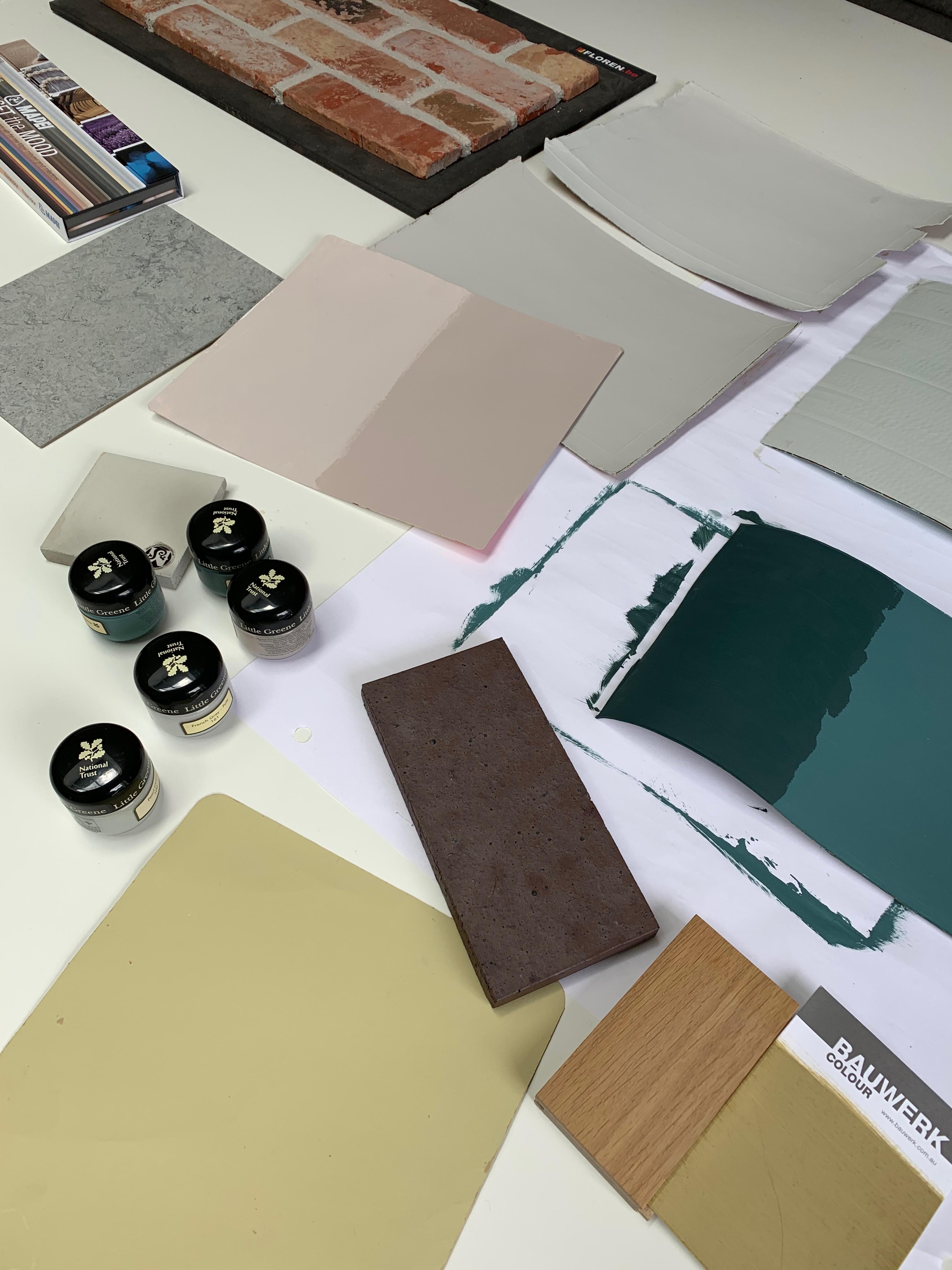
Colour played a fundamental role in the refurbishment and has been used throughout the project, both to enrich the material palette and to reinforce the expression of the original house as a series of rooms.
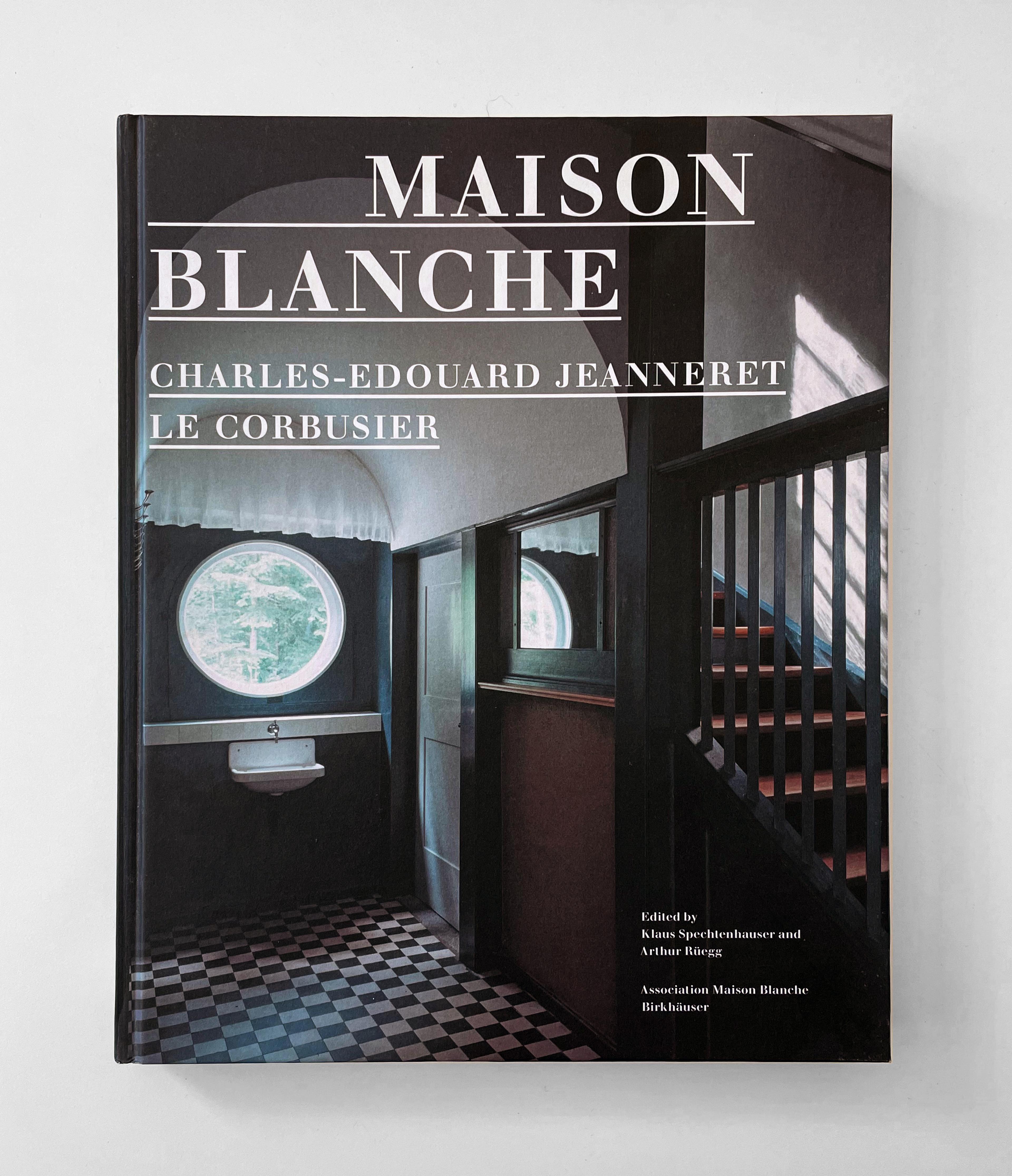
Maison Blanche, La Chaux-de-Fonds by Le Corbusier, 1912
A new staircase plays off the character of the 1930s hallway that it serves with simple painted wooden steps and balustrading paired with a solid walnut handrail.
The stair continues down, via a newly-constructed stairwell, from ground floor to street level where a new utility room occupies the former garage space, opening onto a gated front yard with level access to the street.

Cutaway axonometric of new staircase
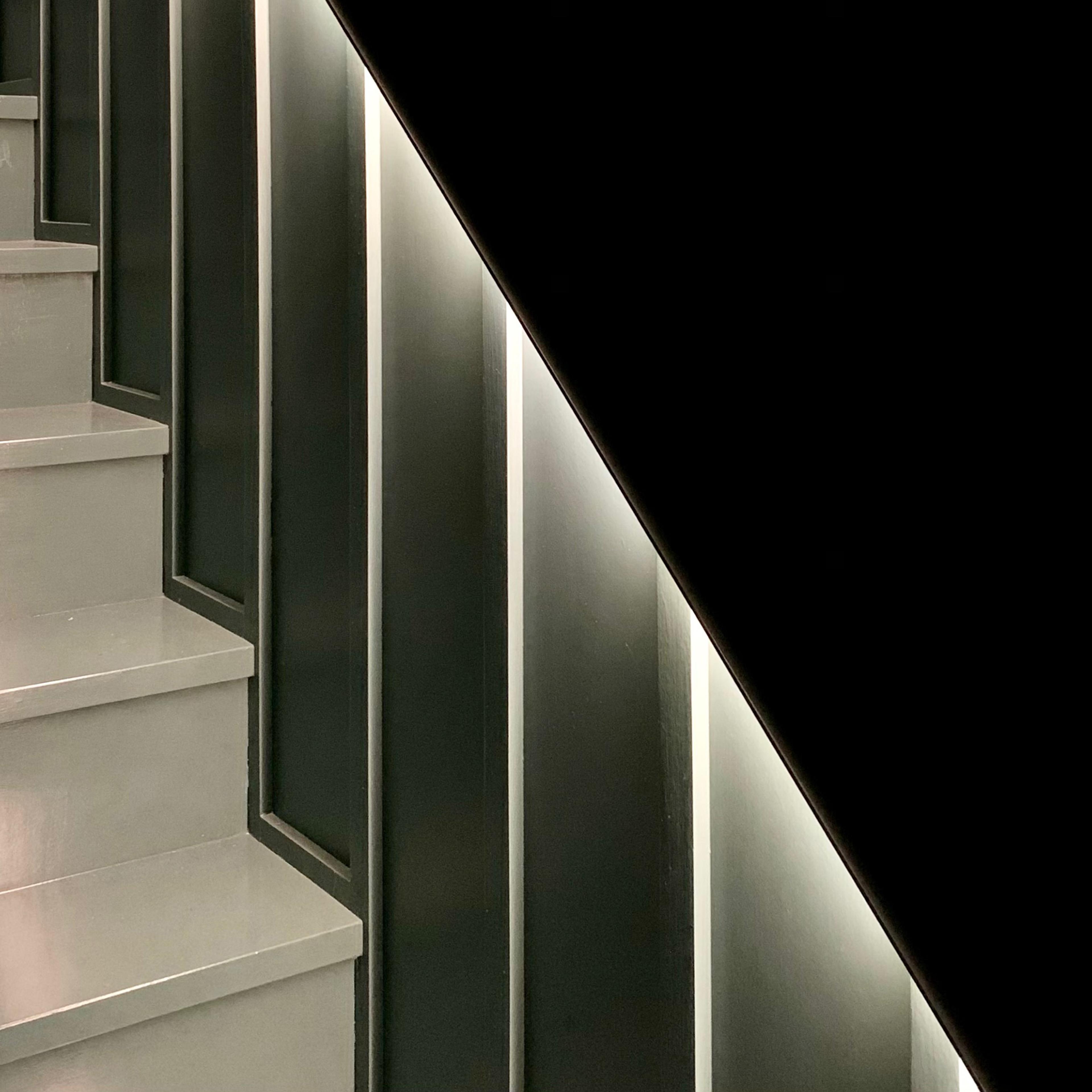
Painted wooden balustrade and steps
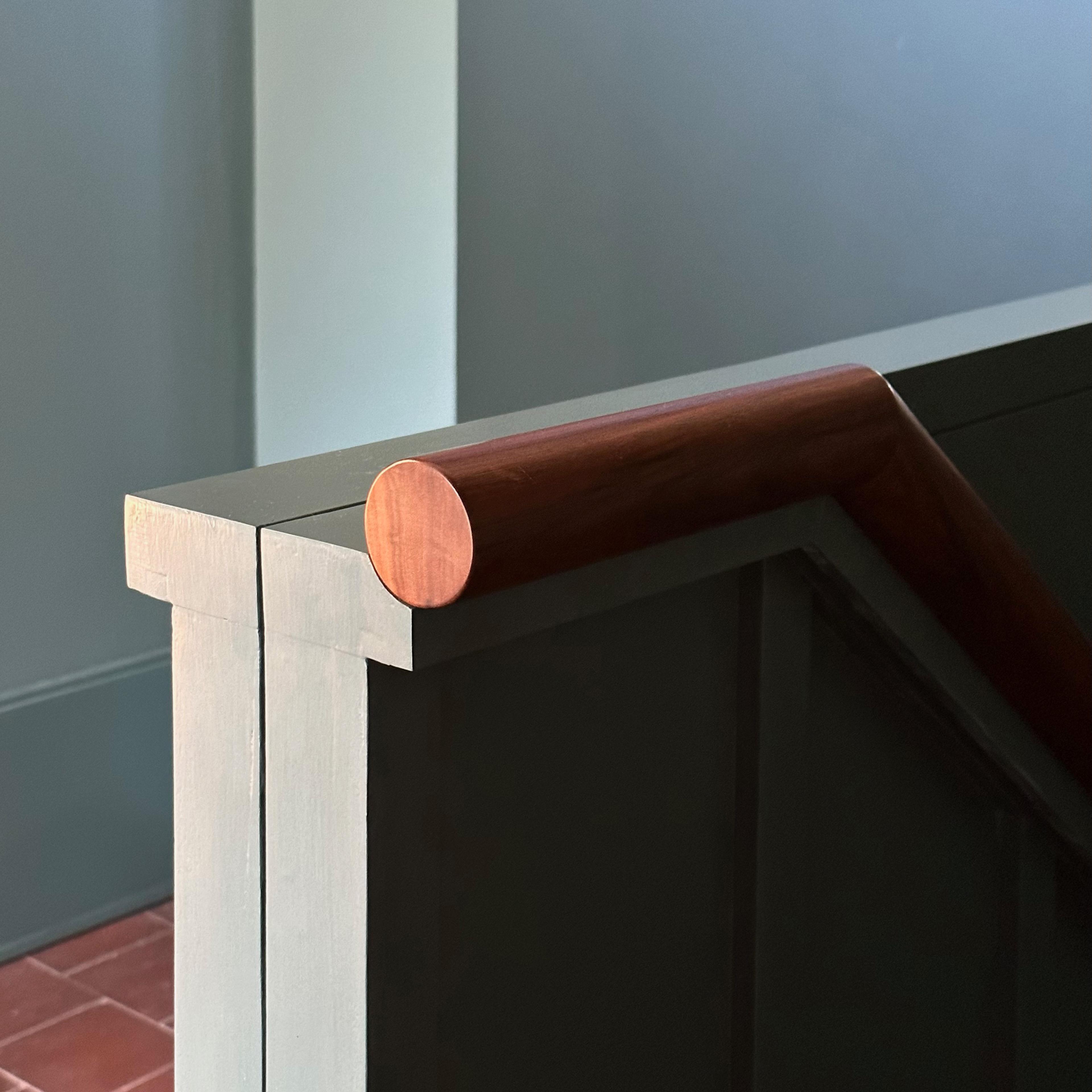
Walnut handrail detail
Alongside the refurbishment, new additions were designed to replace existing lean-to side extensions: a new two-storey structure on the north and a single-storey structure on the south with large windows taking advantage of the views. The additions are treated as simple brick volumes, carefully detailed but visually ‘quiet’ clearly set back from the main elevation and from the street.
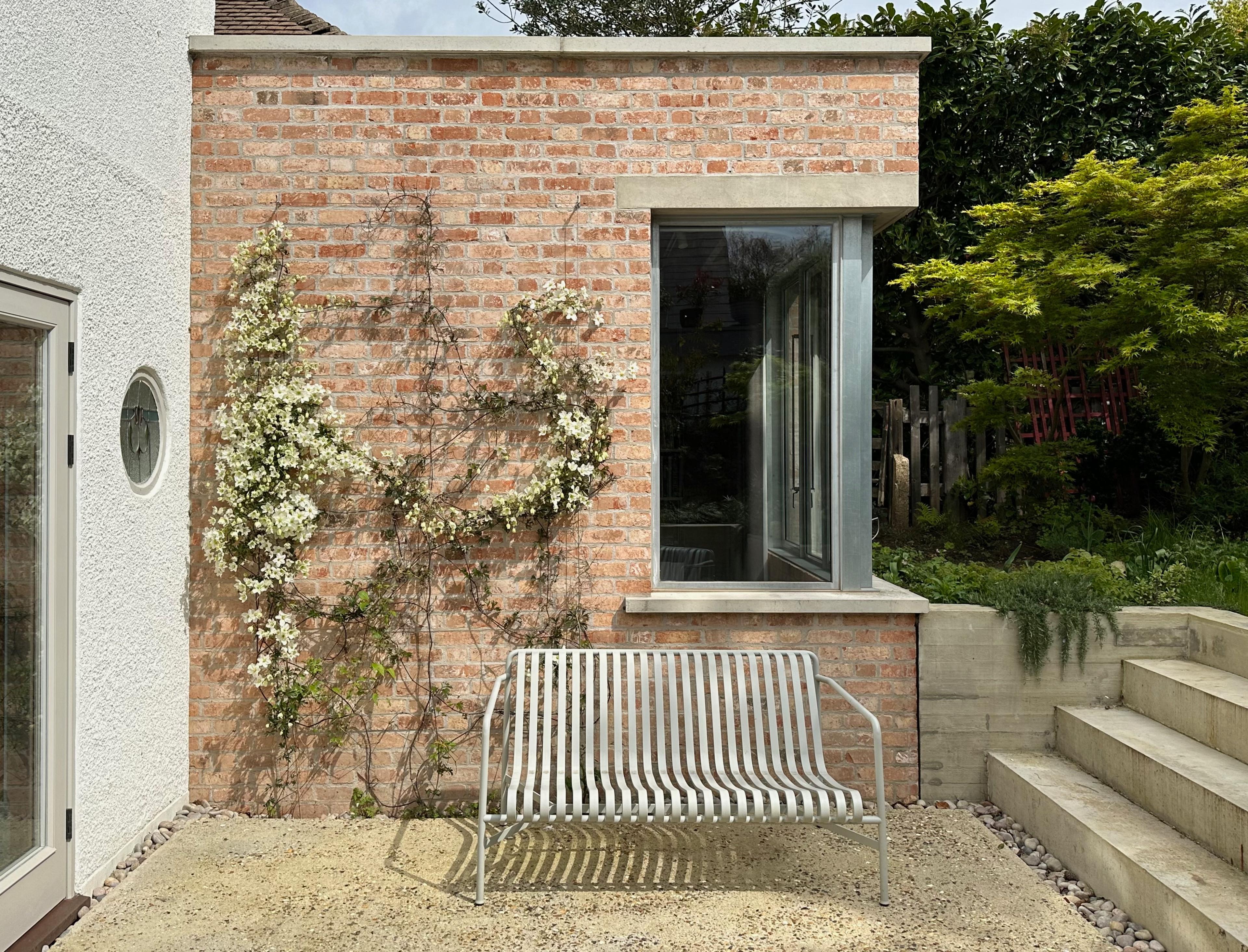
New Northside addition and garden terrace
Materials chosen for the extensions are refined versions of those used to construct the existing house: pink Fletton bricks, precast concrete cills and copings, Siberian Larch joists, galvanised steel Crittal windows, and a linoleum floor finish.
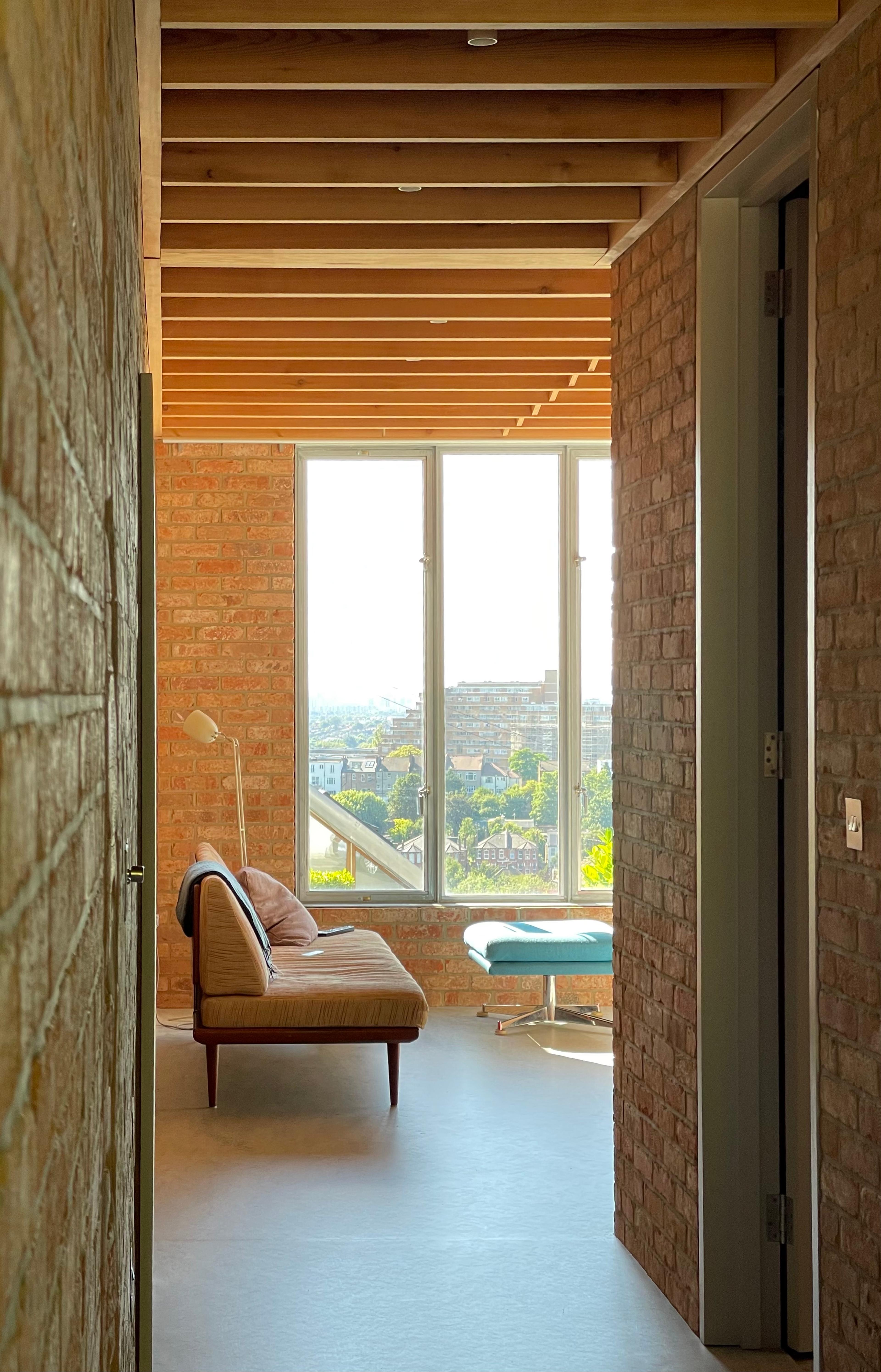
New front room with views across London
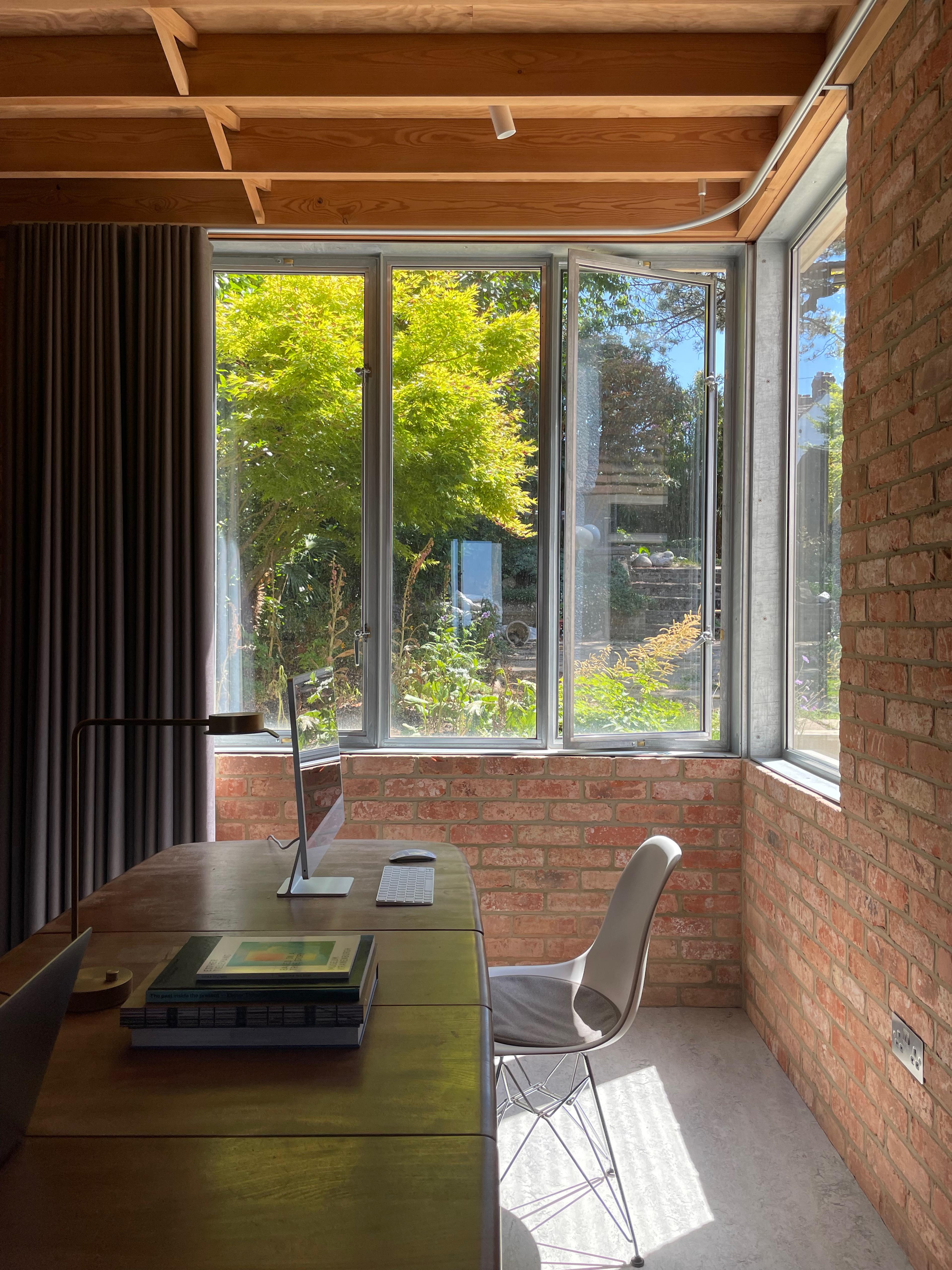
New garden room with large corner window
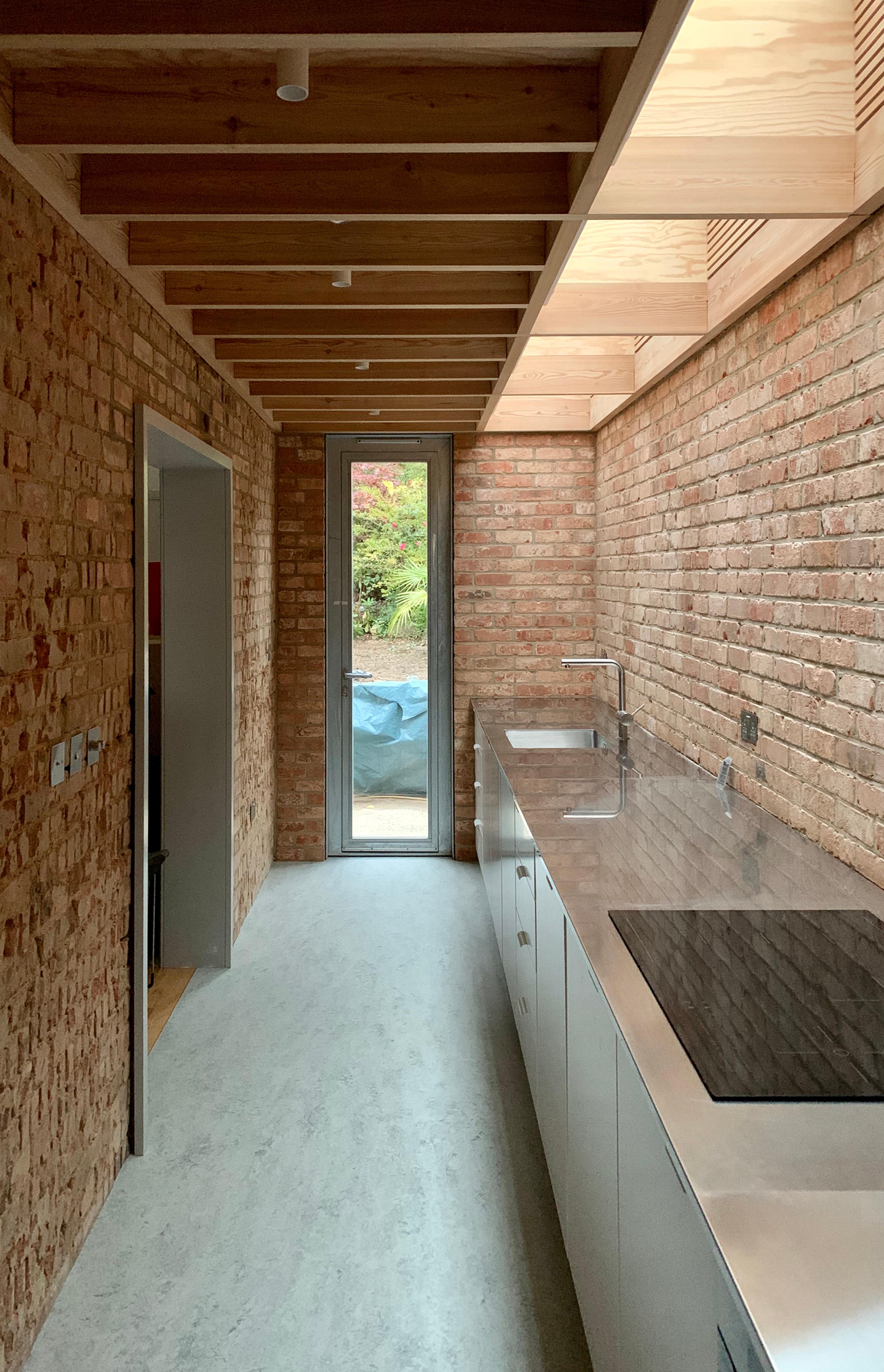
The front-to-back Southside addition houses a top-lit galley kitchen
Internally the brick and timber construction of the extensions are left visible, reinforcing the definition of what is old and new and acknowledging the threshold between the two.
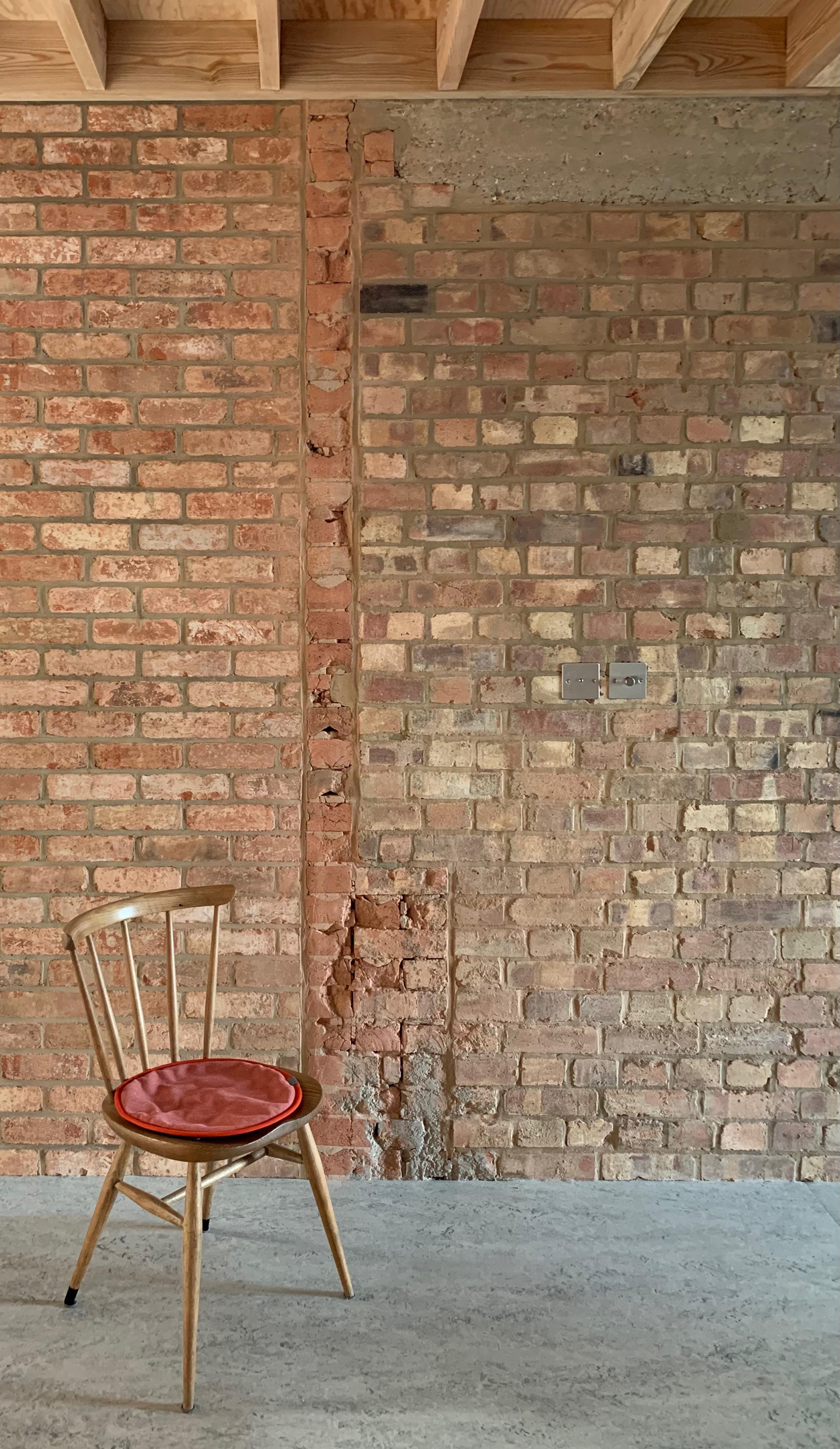
New brick wall meets old brick wall
2017–2020
Residential
Refurbishment and addition
Completed
201 m²
£360,000
Private
Davies Maguire
The house perches on a steep, elevated site in Forest Hill, Southeast London. With its hilltop location the house enjoys exceptional panoramic views across London. Due to the topography of the site, the ground floor is a full storey up from the street and the back garden rises a further storey again in stepped terraces.
The original house dates from the interwar period and shares its floor plan and design features with many similar houses on the street. Its standardised design takes little account of either the topography or the views.
The aim of the project was to refurbish the house, and preserve its integrity and character, by retaining as much as possible of the original – both formally and materially – while reinstating those features that had been lost such as internal floor finishes, panelled doors, skirting and architraves.
Colour played a fundamental role in the refurbishment and has been used throughout the project, both to enrich the material palette and to reinforce the expression of the original house as a series of rooms.
A new staircase plays off the character of the 1930s hallway that it serves with simple painted wooden steps and balustrading paired with a solid walnut handrail. The stair continues down, via a newly-constructed stairwell, from ground floor to street level where a new utility room occupies the former garage space, opening onto a gated front yard with level access to the street.
Alongside the refurbishment, new additions were designed to replace existing lean-to side extensions: a new two-storey structure on the north and a single-storey structure on the south with large windows taking advantage of the views. The additions are treated as simple brick volumes, carefully detailed but visually ‘quiet’ clearly set back from the main elevation and from the street.
Materials chosen for the extensions are refined versions of those used to construct the existing house: pink Fletton bricks, precast concrete cills and copings, Siberian Larch joists, galvanised steel Crittal windows, and a linoleum floor finish. Internally the brick and timber construction of the extensions are left visible, reinforcing the definition of what is old and new and acknowledging the threshold between the two.
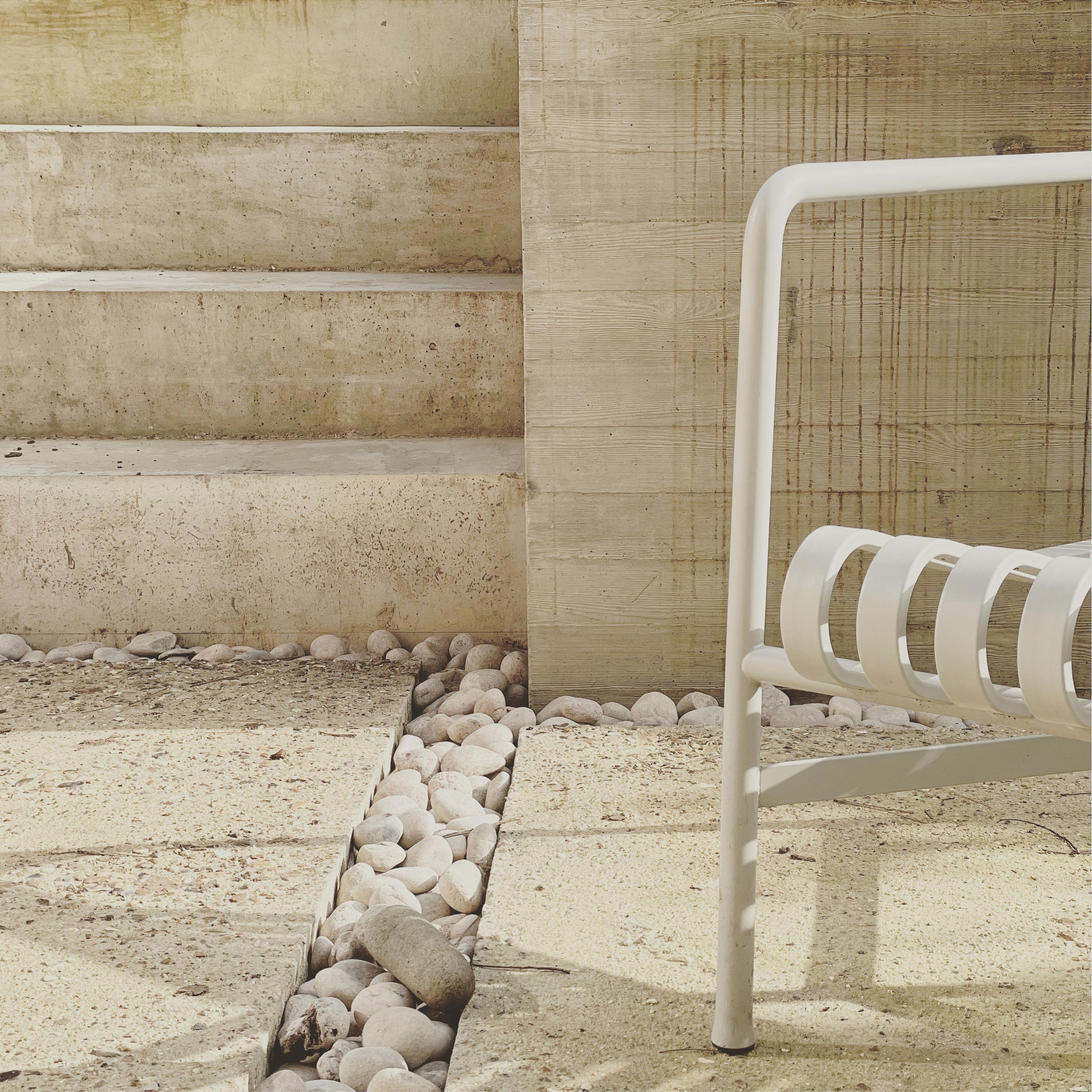
Nick Hill Architects is an RIBA chartered architectural practice and design studio based in London founded in 2017.
Through a series of early built projects the practice has established a particular sensibility for the characterful use of materials; how they are combined and the care with which they are detailed – whether objects, room interiors, individual buildings or the public spaces in between.
Our design is led by thinking about how people experience objects, buildings or places. Charles Eames said the role of a designer is like that of a thoughtful host who always anticipates the needs of their guests. We hold this to be true not just for the practical or everyday, but for the poetic, the delightful, or what Louis Kahn called the ‘unmeasurable’.
At a time of climate crisis and rapid demographic change, we find ourselves designing for a future that is increasingly uncertain. In response we are committed to finding ways of making and repairing that are both resilient and adaptable, with an economy of means as a central tenet in all projects, no matter the size or budget.
Nick has twenty five years’ experience working in architectural practices in the UK and in Hong Kong.
For more than ten years he was an Associate Director at David Chipperfield’s office in London, leading a series of high profile projects including two acclaimed new public galleries, the Hepworth Wakefield in West Yorkshire and Turner Contemporary in Margate, as well as the rebuild and refurbishment of Hotel Café Royal on Regent Street, and the realisation of a masterplan for the Royal Academy of Arts campus on Piccadilly.
From 2017 he worked as a consultant to Witherford Watson Mann Architects, drawing on his experience working with public galleries and historic buildings, he led their major refurbishment of The Courtauld Gallery in Somerset House until its completion in 2021. The project was shortlisted for the RIBA Stirling Prize 2023.
Nick has been an invited critic and guest lecturer at architecture schools across the UK and in 2013 and 2014 was a guest lecturer at the Graduate School of Design in Harvard. He has served on competition juries and in 2013 was chair of the RIBA Awards jury for the East England region. He is currently an examiner for Part 3 professional studies at the Architectural Association School of Architecture.
- Kam Bava
- Neil Ditte
- Joseph Elbourn
- Anna Molodij
- Eimear O'Brien
- Carolina Thorbert
- Louise Trodden
- Andy Wakefield
A selection of reference images which inspire the practice’s work.
We welcome speculative applications sent as hard copy CVs with examples of work by post, or by email to info@nickhillarchitects.com (maximum 10mb).
Nick Hill Architects
Unit 4 The Old Stable House
53–55 North Cross Road
London
SE22 9ET
info@nickhillarchitects.com
+44 7824 463889
Instagram



