House for Two Artists

Context plan
Located on a large plot on Kidbrooke Grove in Blackheath, the original two-storey building was constructed in the 1930s as lying-in accommodation for new mothers. Unusually, it is set at a 45 degree angle to the street and consequently is bordered on all four sides by mature gardens.
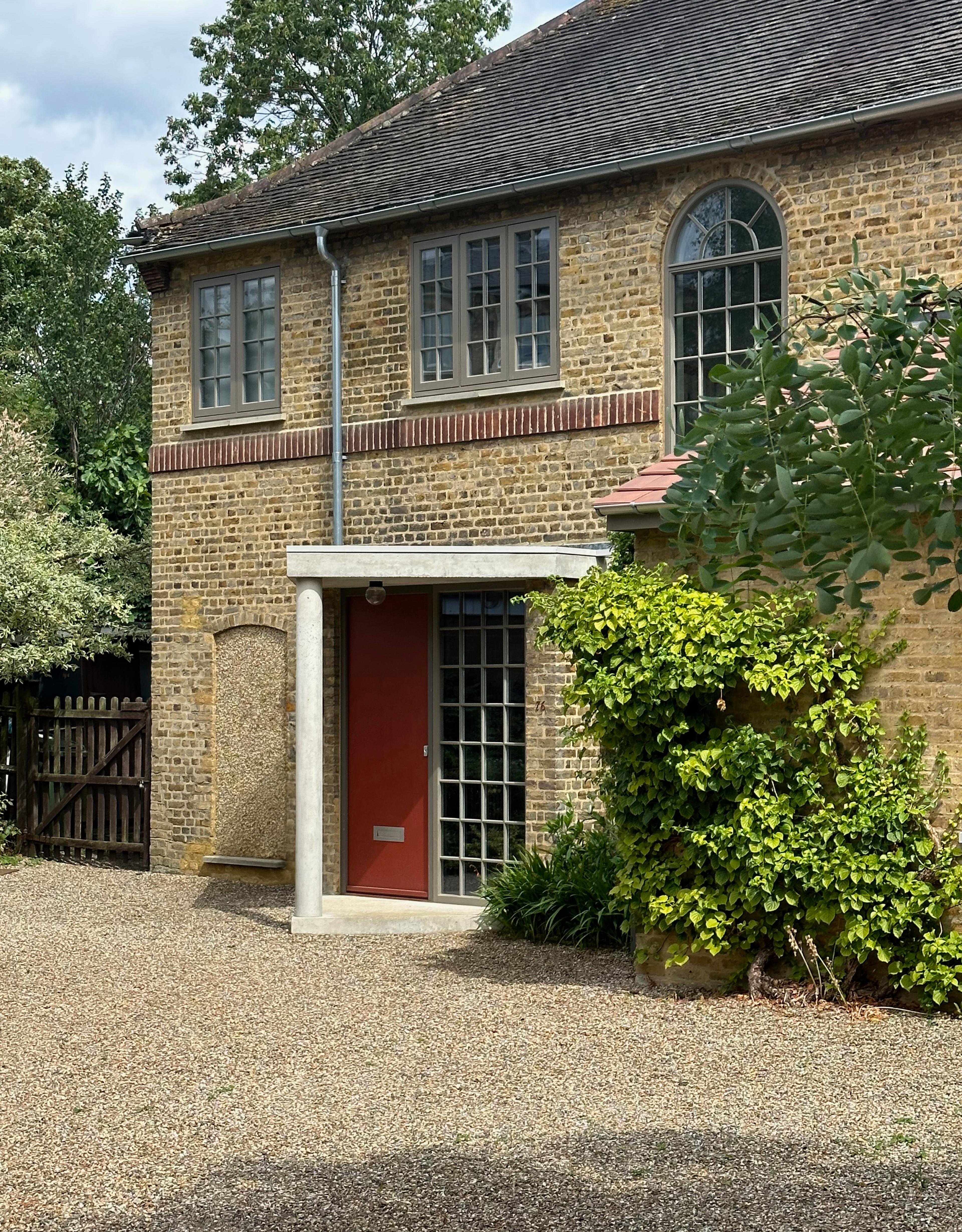
A triangular porch reorients the entrance to face the street
Externally new windows and doors replace aluminium framed glazing from the 1980s and a triangular-shaped concrete porch accommodates a new front door facing the street. Replacement windows visible from the street have Accoya frames and are multi-paned to maintain their historic appearance; windows facing the garden are large format, to maximise views out, with bronze-anodised aluminium frames.
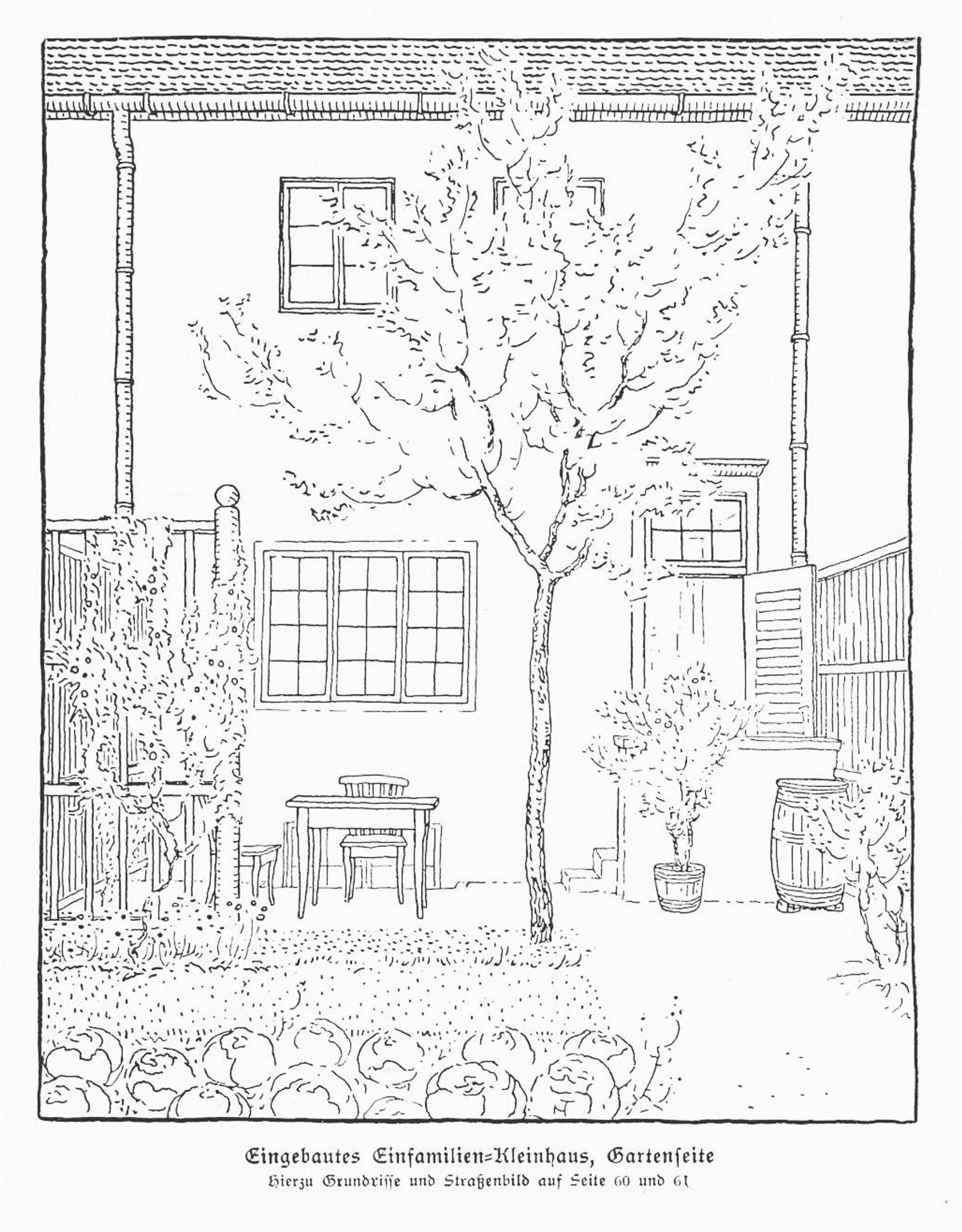
Single family terraced house sketch by Heinrich Tessenow, 1910
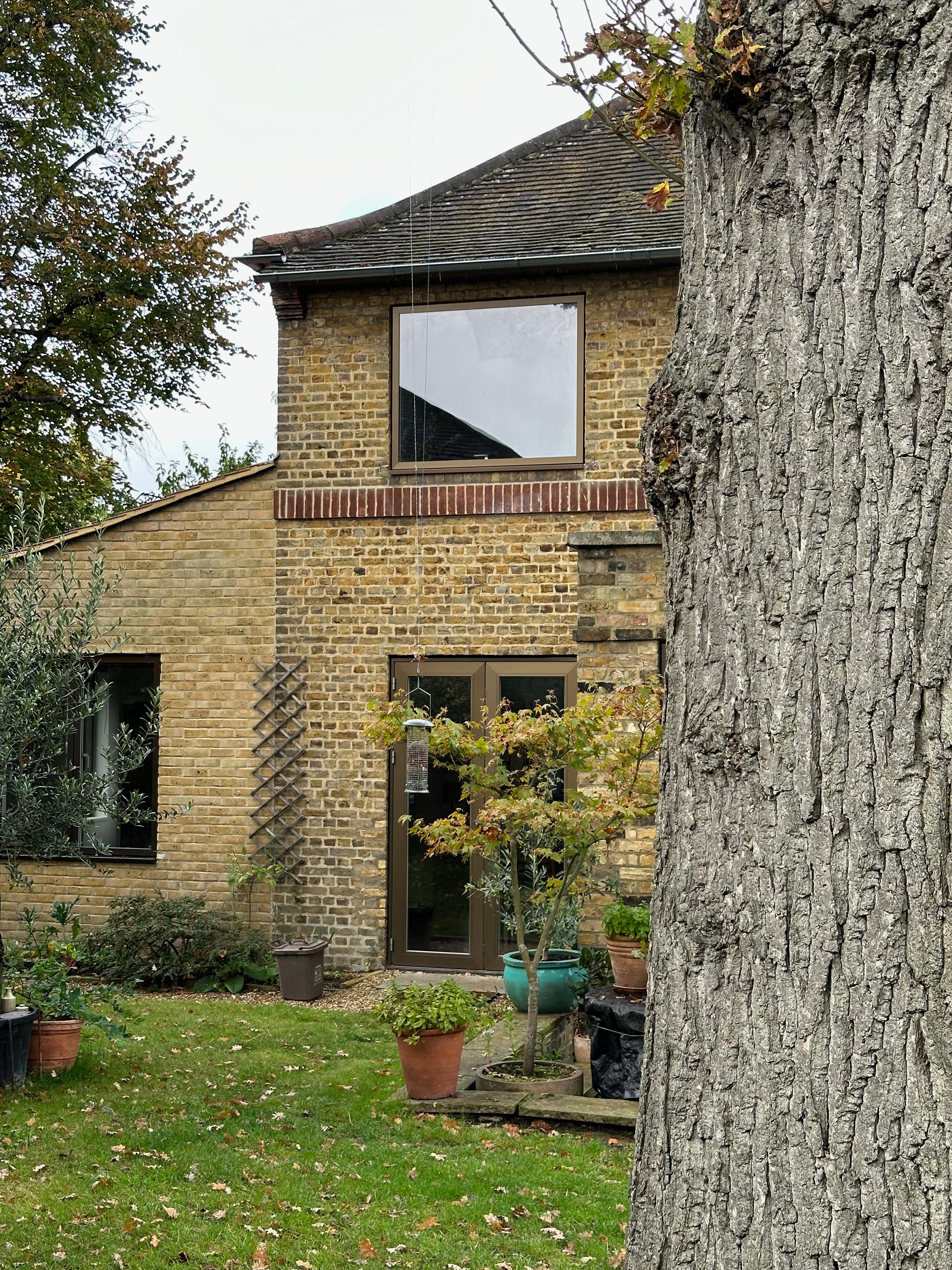
New picture windows facing the garden
The property was converted to a house and extended several times during the 1980s resulting in a discursive, awkward, layout – particularly the ground floor living spaces.
From early discussions with the client it was decided to accept the existing building volume, however imperfect, and to avoid the potential expense and environmental cost of a typical house extension or refurbishment. Instead the project is conceived as a series of many smaller interventions that gently repair and upgrade the exterior yet radically reimagine the interior to create a more legible sequence of rooms with better connections to the garden, better daylighting and more usable space throughout.

View of the hallway leading to the kitchen
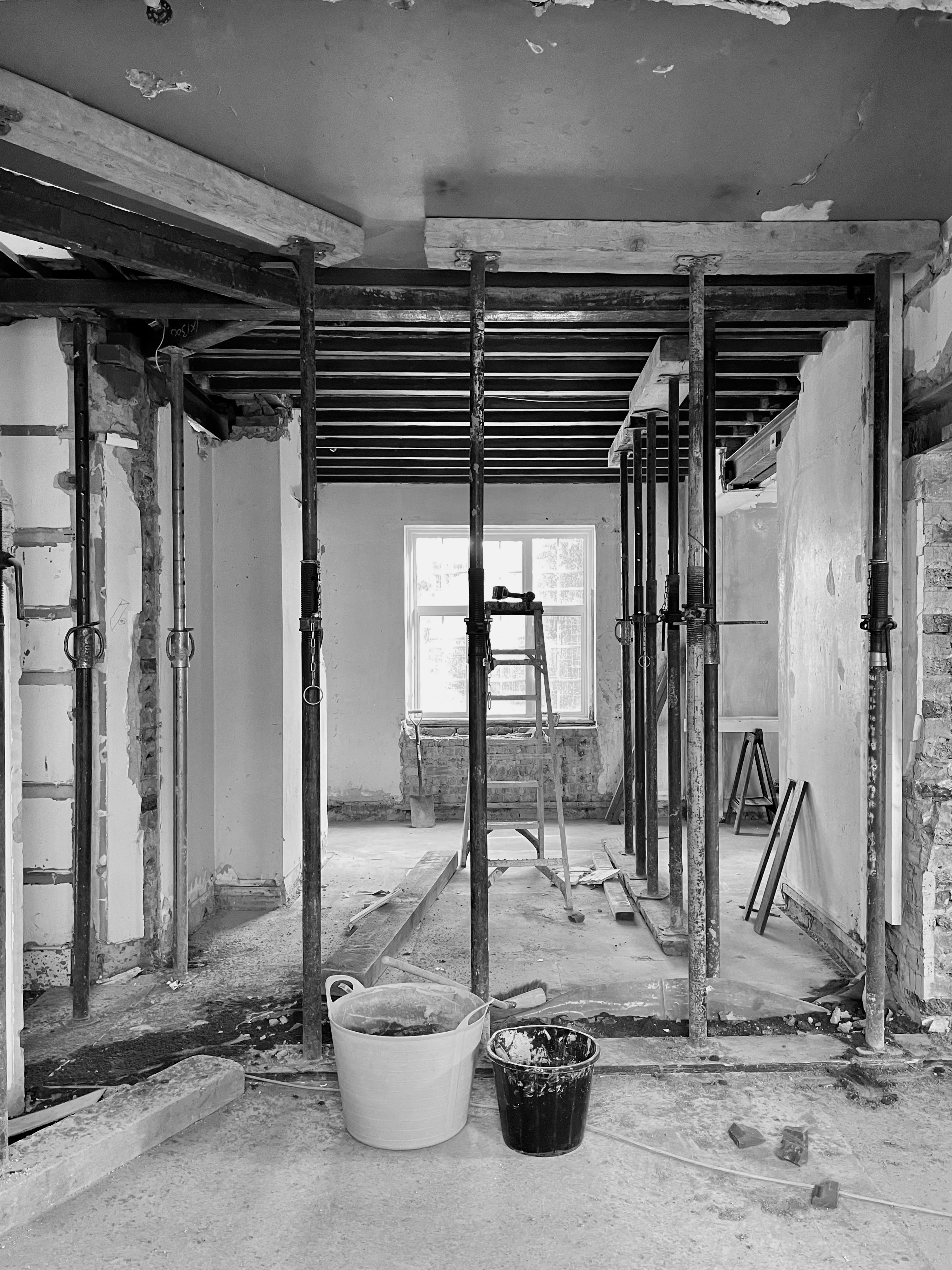
Opening up works in progress
By removing an internal partition, a new front-to-back kitchen and dining room creates a focus to the ground floor plan with all main rooms leading from it. The kitchen island is designed as a free-standing piece of furniture, more like a sideboard than a kitchen unit, so the kitchen does not overwhelm the character of the dining room and living spaces.
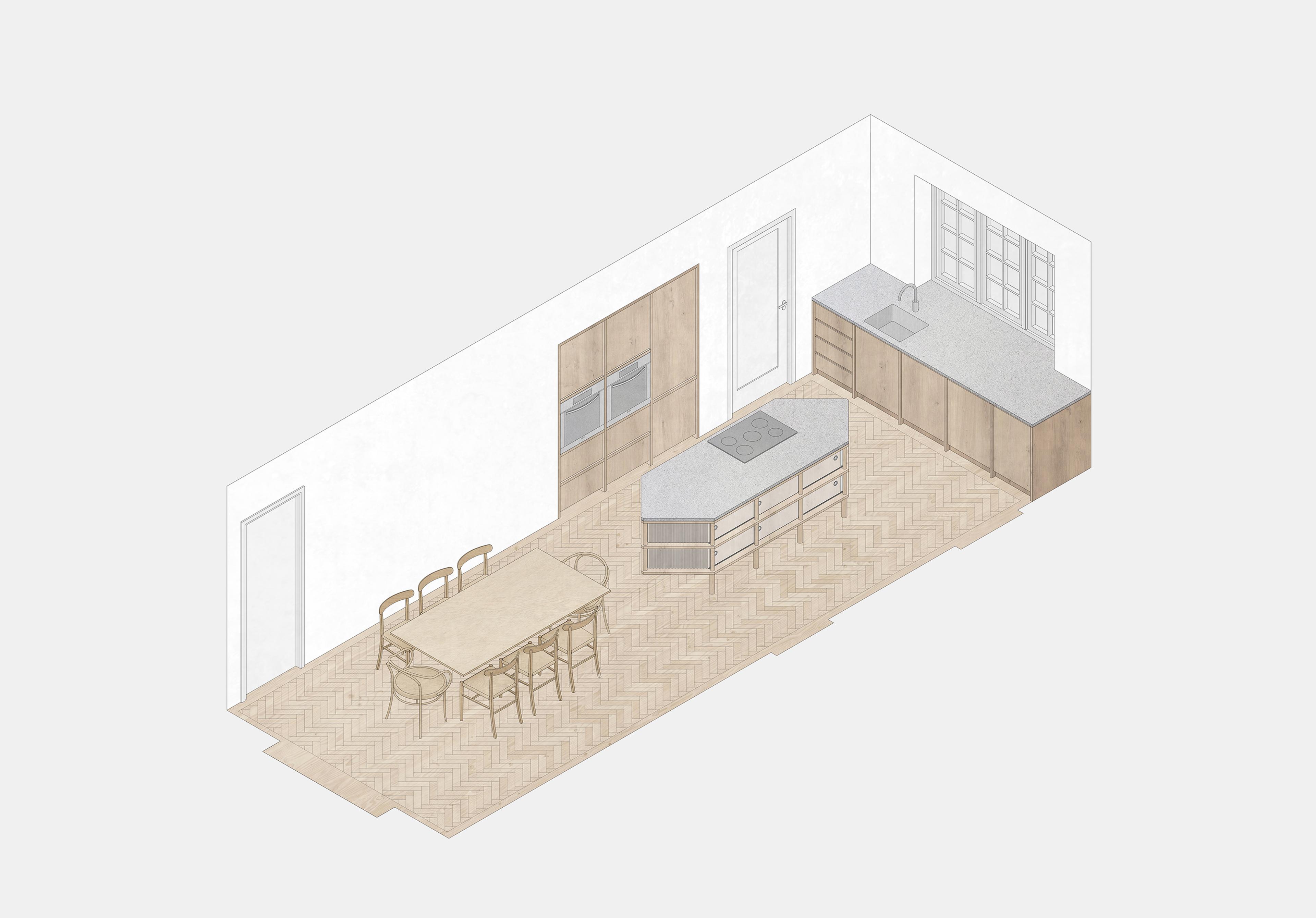
Isometric view of new dining room and kitchen

Kitchen furniture is custom made in oak, zinc and fluted glass

View from kitchen towards dining room and garden

An existing extension is reconfigured as a large bay window facing the garden

View of utility room from kitchen
The utility room leads from the kitchen and has its own direct access to the garden. The floor, walls and work surface are wrapped in a continuous ceramic tiled finish with an integrated sink and a shower specifically sized for the owners’ dog.
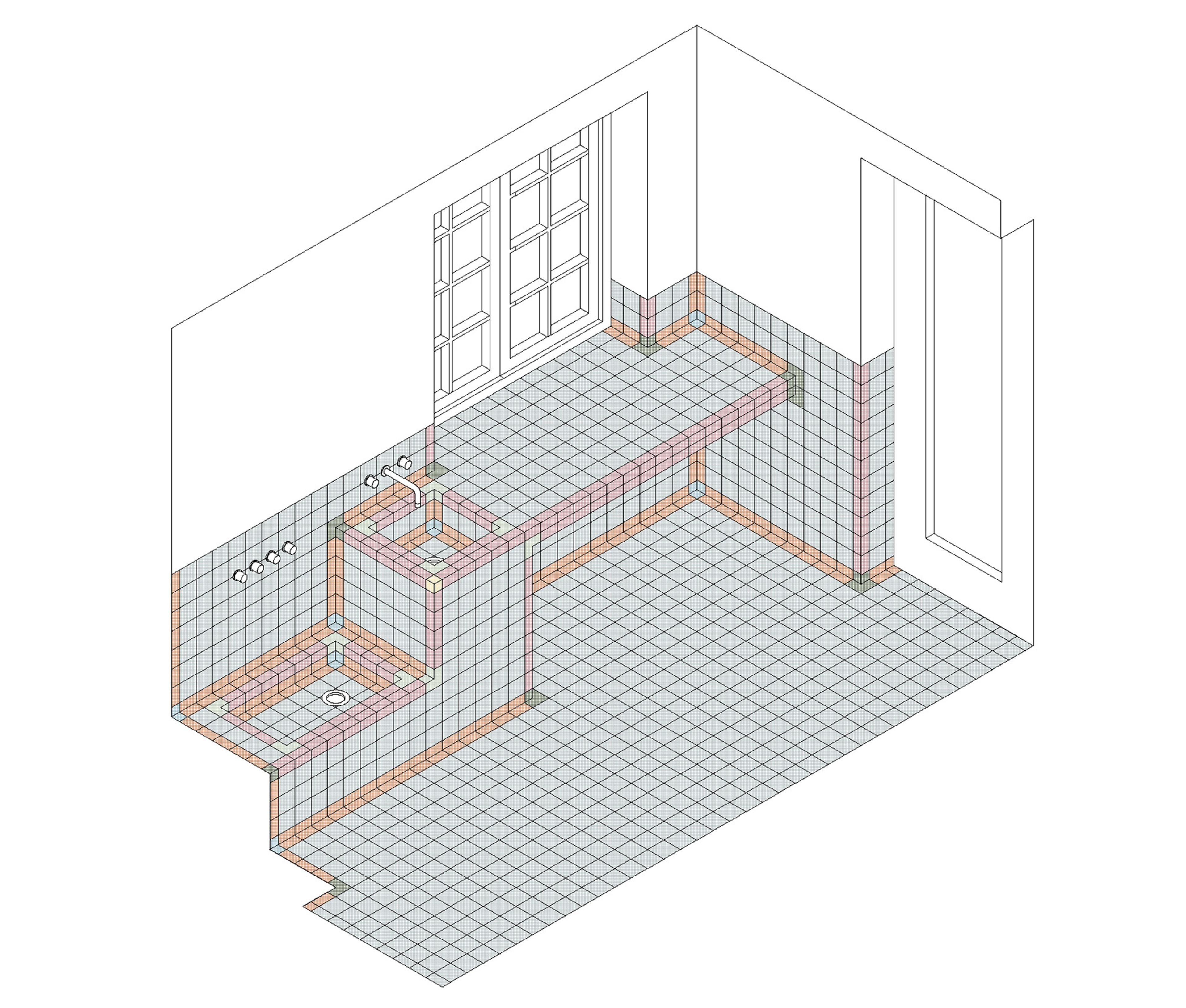
Utility room 3D tiling arrangement

First floor landing
On the first floor, the layout is adapted to create a suite of rooms for the principal bedroom that includes a dressing room and a bathroom. The dressing room is lined with full height fitted wardrobes with door fronts wrapped in marled linen. The bathroom is detailed in large terrazzo slabs with profiled Iroko joinery forming the shower screen, bath surround and mirrored vanity unit.


En suite bathroom layout

Iroko and terrazzo en suite bathroom
2019–2023
Residential
Refurbishment
Built
220 m²
Vong Phaophanit and Claire Oboussier
Engineers HRW
Brendan Hennessy Associates
Rory Gaylor; Nick Hill Architects
Located centrally on a large plot, the original two-storey building was constructed in the 1930s as lying-in accommodation for new mothers. Unusually, it is set at a 45 degree angle to the street and consequently is bordered on all four sides by mature gardens.
The property was converted to a house and extended several times during the 1980s resulting in a discursive, awkward, layout – particularly the ground floor living spaces.
From early discussions with the client it was decided to accept the existing building volume, however imperfect, and to avoid the potential expense and environmental cost of a typical house extension or refurbishment. Instead the project is conceived as a series of many smaller interventions that gently repair and upgrade the exterior yet radically reimagine the interior to create a more legible sequence of rooms with better connections to the garden, better daylighting and more usable space throughout.
By removing an internal partition, a new front-to-back kitchen and dining room creates a focus to the ground floor plan with all main rooms leading from it. The kitchen island is designed as a free-standing piece of furniture, more like a sideboard than a kitchen unit, so the kitchen does not overwhelm the character of the dining room and living spaces.
A utility room leads off the kitchen and has its own direct access to the garden. The floor, walls and work surface are wrapped in a continuous ceramic tiled finish with an integrated sink and a shower specifically sized for the owners’ dog.
On the first floor, the layout is adapted to create a suite of rooms for the principal bedroom that includes a dressing room and a bathroom. The dressing room is lined with full height fitted wardrobes with door fronts wrapped in marled linen. The bathroom is detailed in large terrazzo slabs with profiled Iroko joinery forming the shower screen, bath surround and mirrored vanity unit.
Externally new windows and doors replace aluminium framed glazing from the 1980s and a triangular-shaped concrete porch frames a new front door facing the street. Replacement windows facing the street have timber frames and are multi-paned to maintain their historic appearance; windows facing the garden are large format, to maximise views out, with bronze-anodised aluminium frames.
Through sympathetic choice of materials and careful detailing, the finished project reinstates a sense of quiet dignity and cohesion throughout the house and creates intrigue by leaving ambiguous what is original, what has been altered, and what is entirely new. The project is an exemplar of retrofit in a time of climate emergency when views on what is best practice are shifting, and considerations of building conservation, or renewal, are ever more closely measured against their environmental costs.
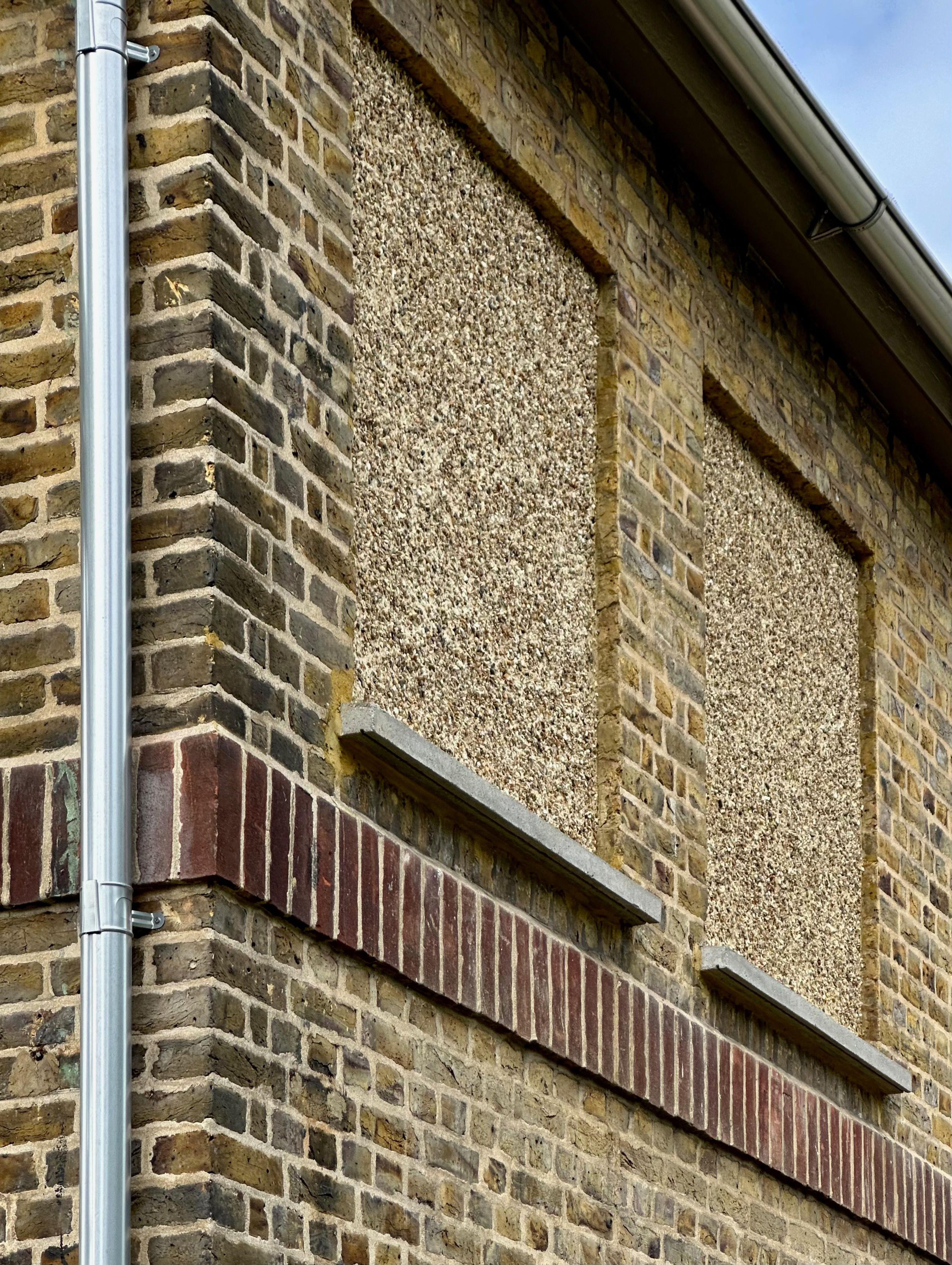
Nick Hill Architects is an RIBA chartered architectural practice and design studio based in London founded in 2017.
Our practice proceeds from an idea of architecture that is richly associative, engaged with history and memory, as much as it is with the complexities of modern construction, to create thoughtful projects that are rooted in culture, time and place.
Through a series of early built projects, the practice has established a particular sensibility for the characterful use of materials; how they are combined and the care with which they are detailed – whether objects, room interiors, individual buildings or the public spaces in between.
Our designs are empathetic, led by considering how people experience objects, buildings or places. Charles Eames said the role of a designer is like that of a thoughtful host who always anticipates the needs of their guests. We hold this to be true not just for the practical everyday, but for the poetic, the delightful, or what Louis Kahn called the ‘unmeasurable’.
We are strongly collaborative by instinct and believe the more attentive we are to other voices in the design and construction process – from client and end-user to skilled maker or site labourer – the better the outcome. From its start, the practice has valued working in collaboration with other architects and designers and continues to learn from its work with other practices to this day.
At a time of climate crisis and rapid demographic change, we find ourselves designing for a future that is increasingly uncertain. In response we are committed to finding ways of both making and repairing that are resilient, adaptable, and with an economy of means as a central tenet in all projects, no matter the size or budget.
Nick has twenty five years’ experience working in architectural practices in the UK and in Hong Kong.
For more than ten years he was an Associate Director at David Chipperfield’s office in London, leading a series of high profile projects including two acclaimed new public galleries, the Hepworth Wakefield in West Yorkshire and Turner Contemporary in Margate, as well as the rebuild and refurbishment of Hotel Café Royal on Regent Street, and the realisation of a masterplan for the Royal Academy of Arts campus on Piccadilly.
From 2017 he worked as a consultant to Witherford Watson Mann Architects, drawing on his experience working with public galleries and historic buildings, he led their major refurbishment of The Courtauld Gallery in Somerset House until its completion in 2021. The project was shortlisted for the RIBA Stirling Prize 2023.
Nick has been an invited critic and guest lecturer at architecture schools across the UK and in 2013 and 2014 was a guest lecturer at the Graduate School of Design in Harvard. He has served on competition juries and in 2013 was chair of the RIBA Awards jury for the East England region. He is currently an examiner for Part 3 professional studies at the Architectural Association School of Architecture.
- Kam Bava
- Neil Ditte
- Joseph Elbourn
- Anna Molodij
- Eimear O'Brien
- Dylan Radcliffe Brown
- Carolina Thorbert
- Louise Trodden
- Andy Wakefield
A selection of reference images which inspire the practice’s work.
We welcome speculative applications sent as hard copy CVs with examples of work by post, or by email to info@nickhillarchitects.com (maximum 10mb).
Nick Hill Architects
Unit 4 The Old Stable House
53–55 North Cross Road
London
SE22 9ET
info@nickhillarchitects.com
+44 7824 463889
Instagram

