The Courtauld
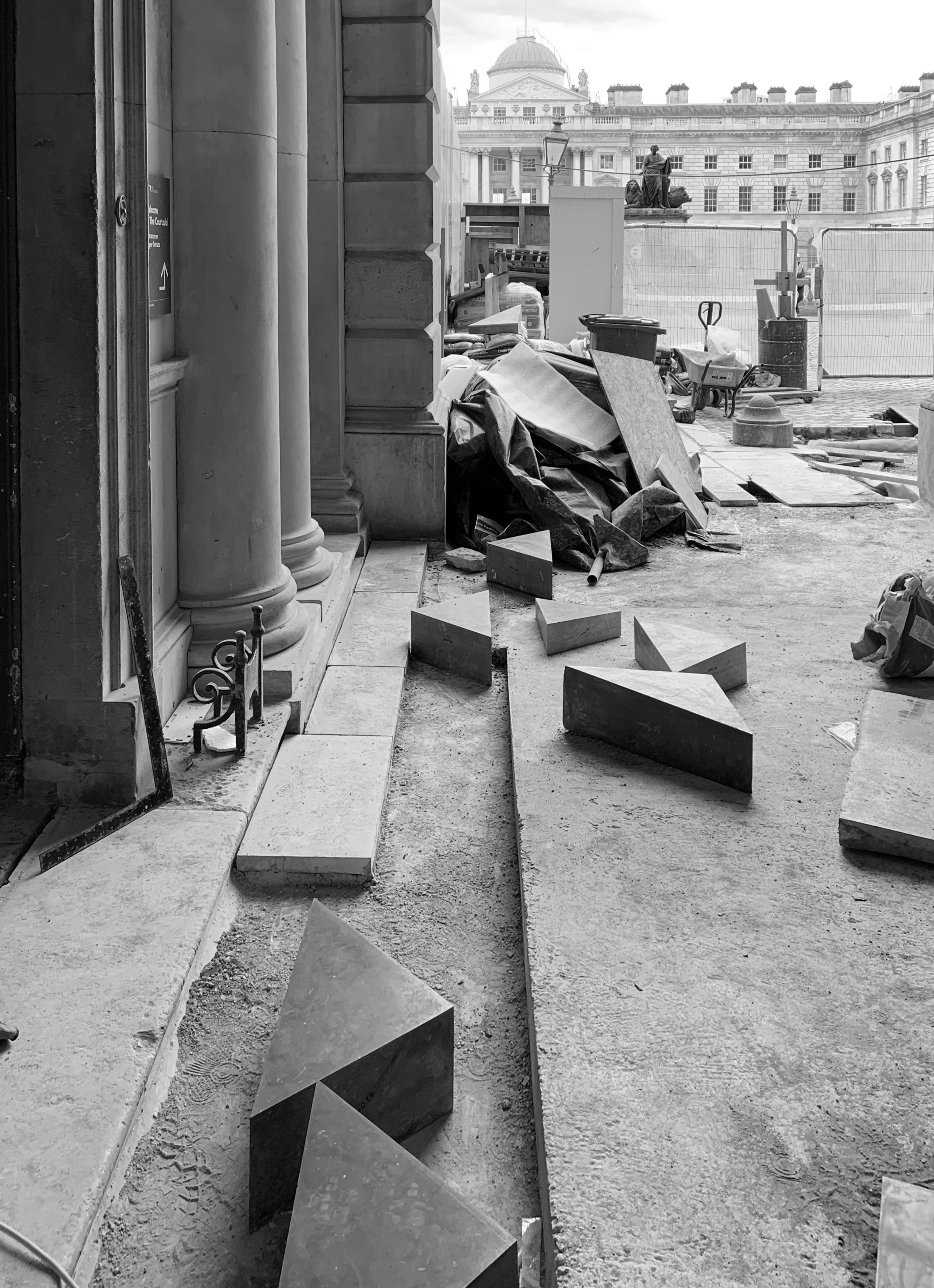
New stonework in progress in Vestibule
From 2017 to 2021 Nick Hill worked as a consultant to Witherford Watson Mann Architects, leading their major refurbishment of The Courtauld Gallery in Somerset House. The project was shortlisted for the 2023 RIBA Stirling Prize.
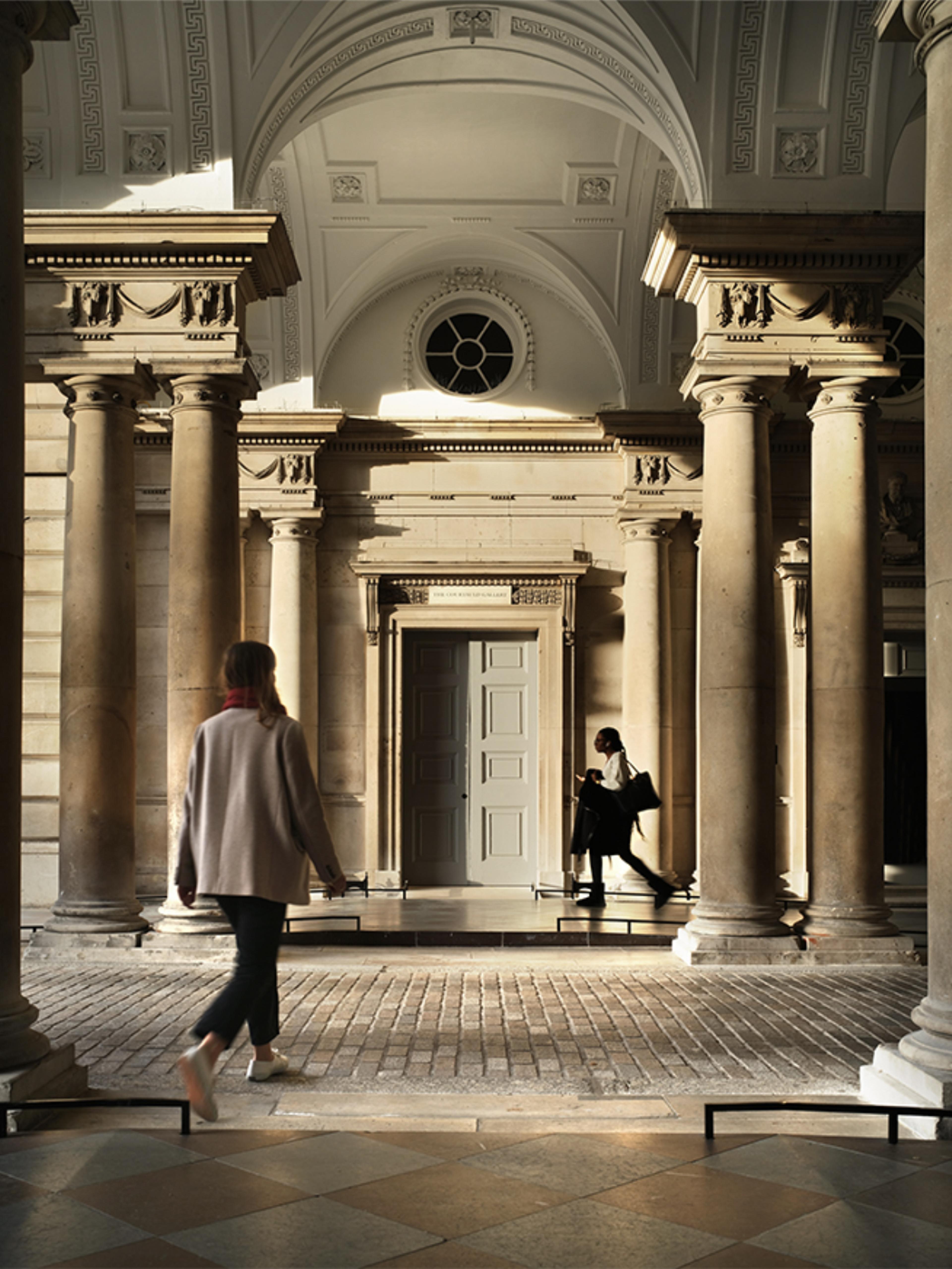
The completed vestibule Photo: Philip Vile
The project delivers new temporary exhibition galleries; opens up the previously subdivided Great Room to host the collection’s highlights; forms a new ground floor visitor reception, with a new stair down; carves out a large reception space in the lower ground floor vaults; upgrades the conservation studios; and creates a learning studio for schools work and an object study space to offer students better access to the collections.
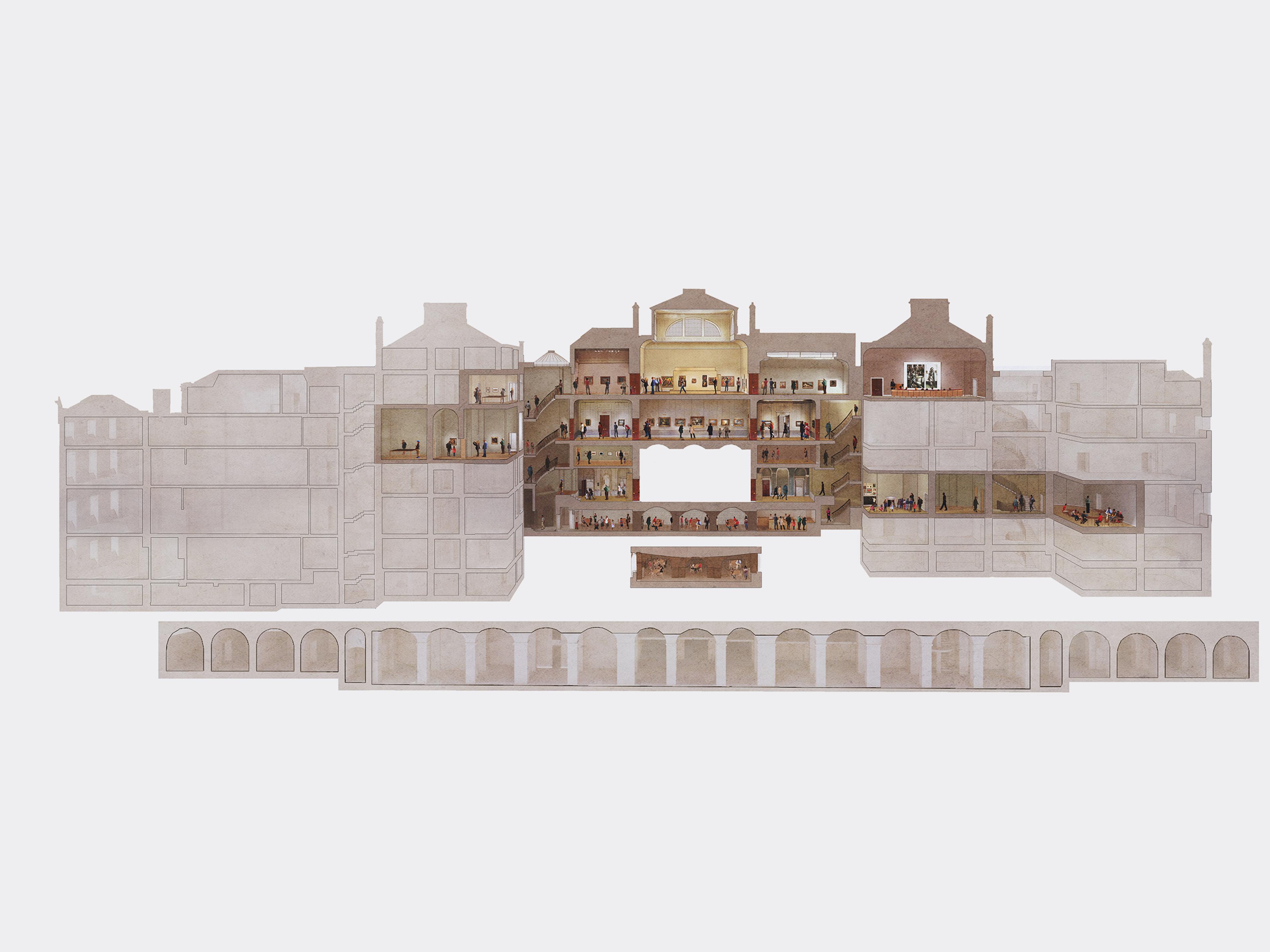
Image courtesy of Witherford Watson Mann architects
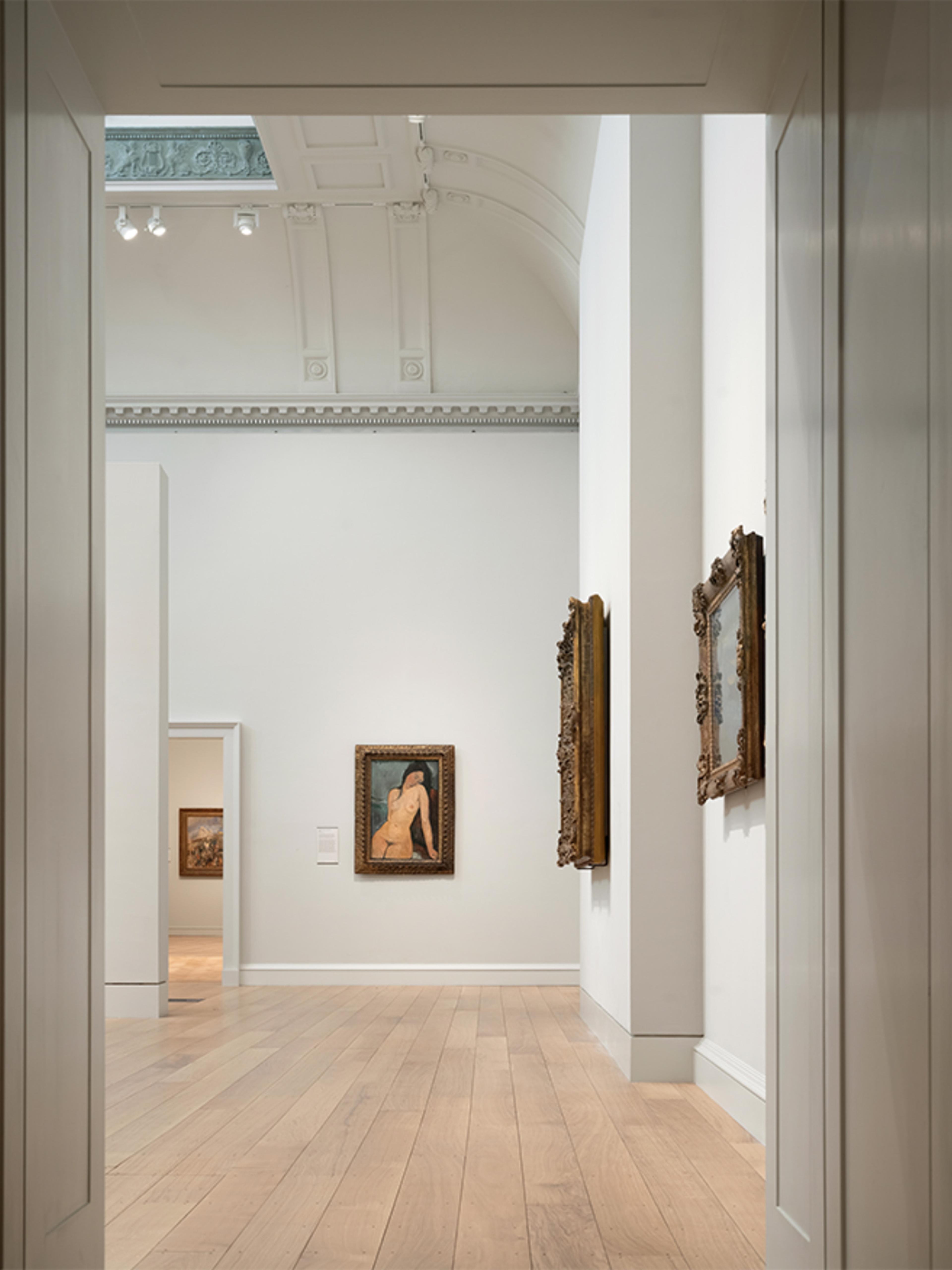
The Great Room Photo: Philip Vile
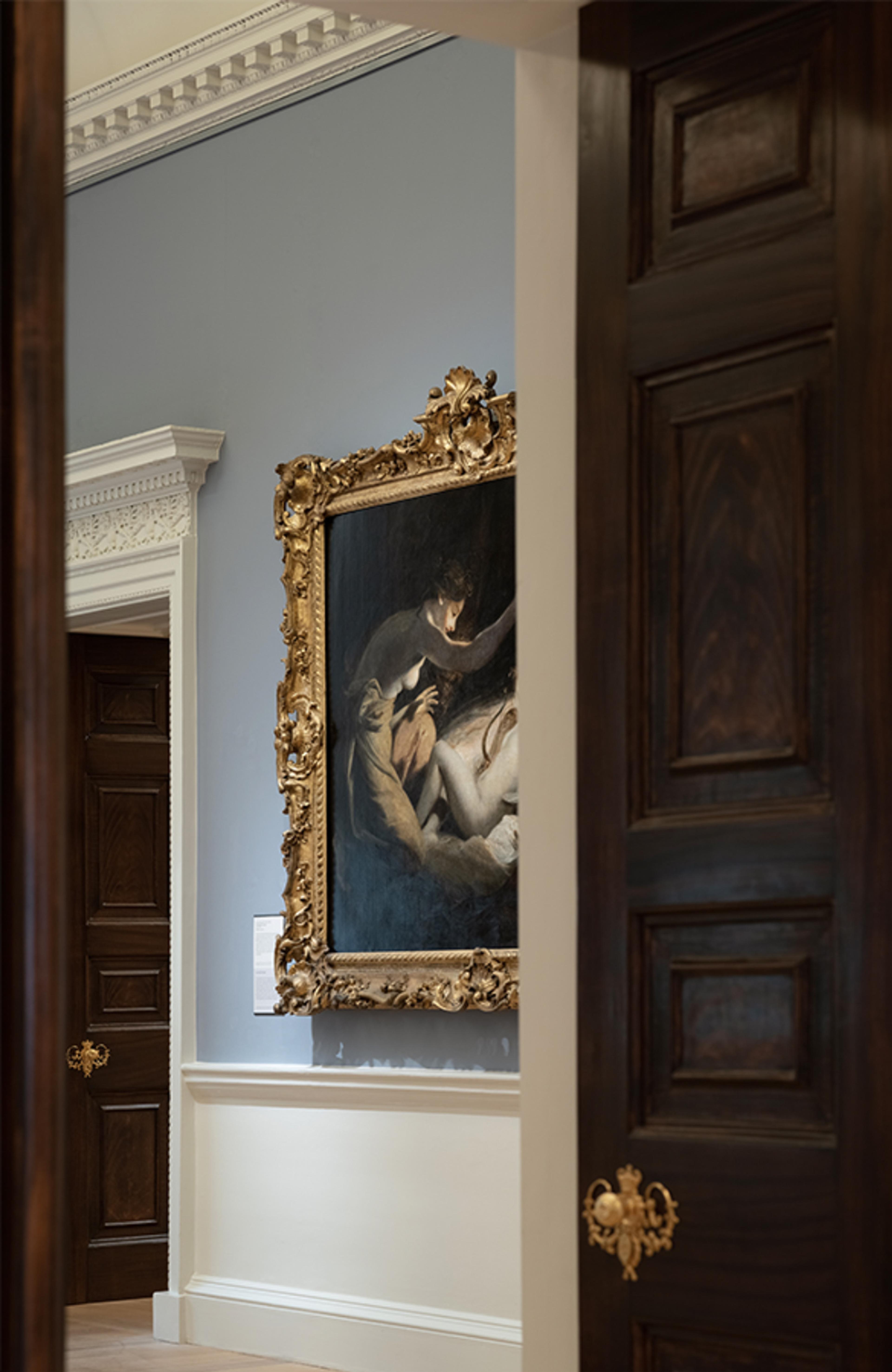
Refurbished Fine Rooms Photo: Philip Vile
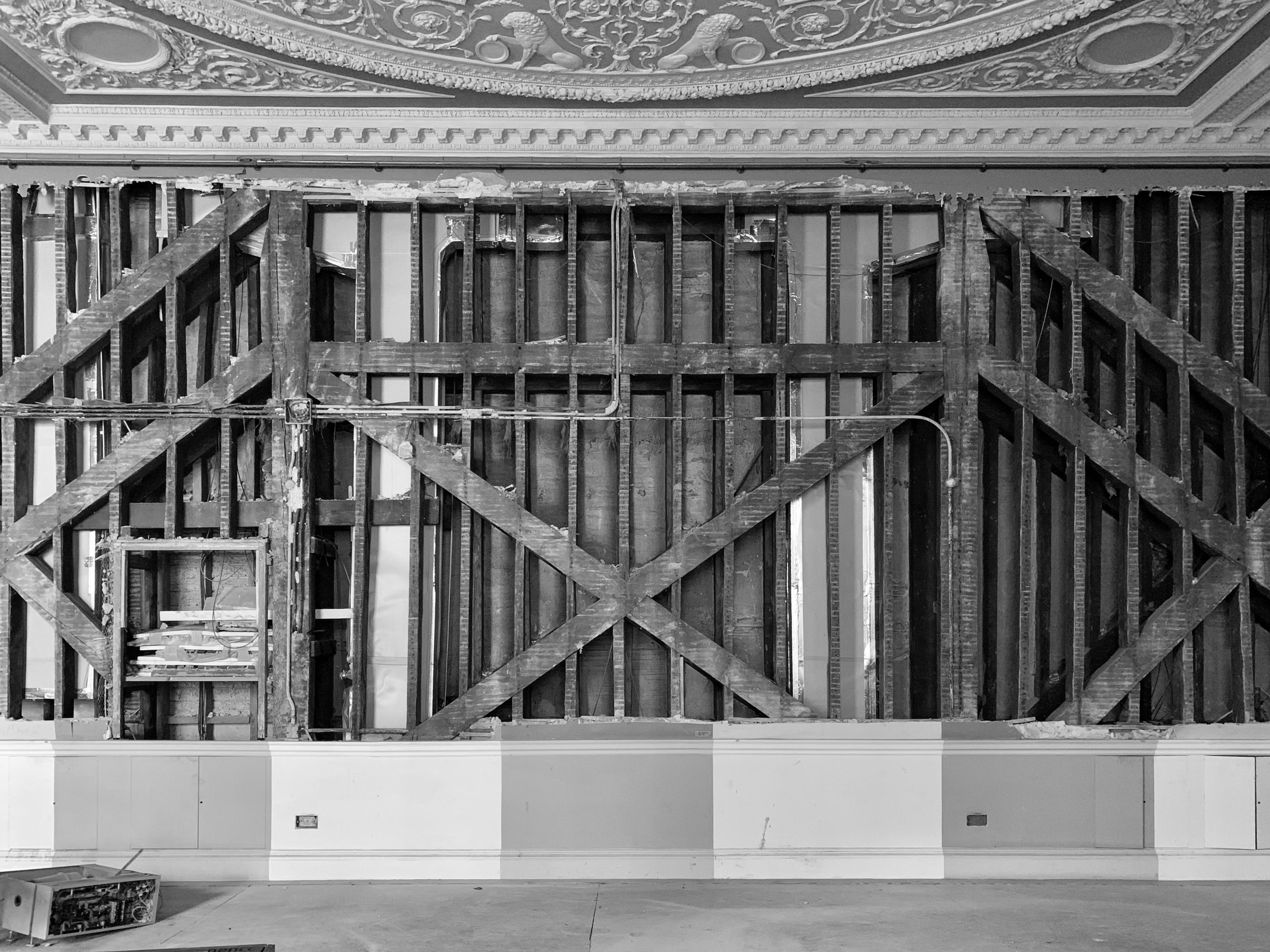
Trussed timber bridge over vestibule, temporarily revealed
Working on an eighteenth century Grade I listed building, even simple interventions sometimes led to highly involved construction processes and to revealing discoveries over the original construction methods.
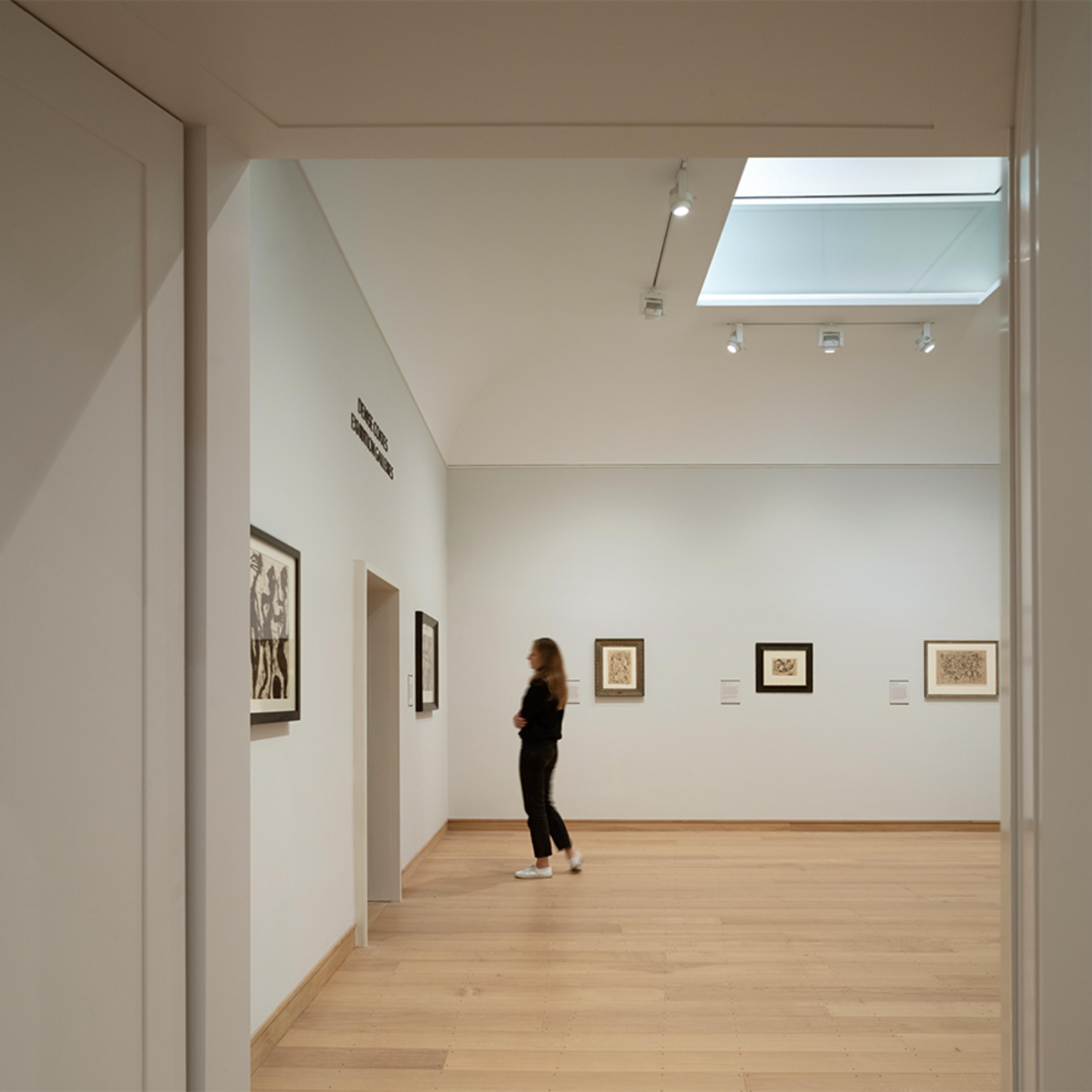
New exhibition galleries Photo: Philip Vile
The scale and transformative ambition of the project required a mix of often-painstaking conservation and occasional radical intervention. Frequently, alterations were designed to go unnoticed and the scale of the reconstruction was only temporarily visible while the works were in progress on site.
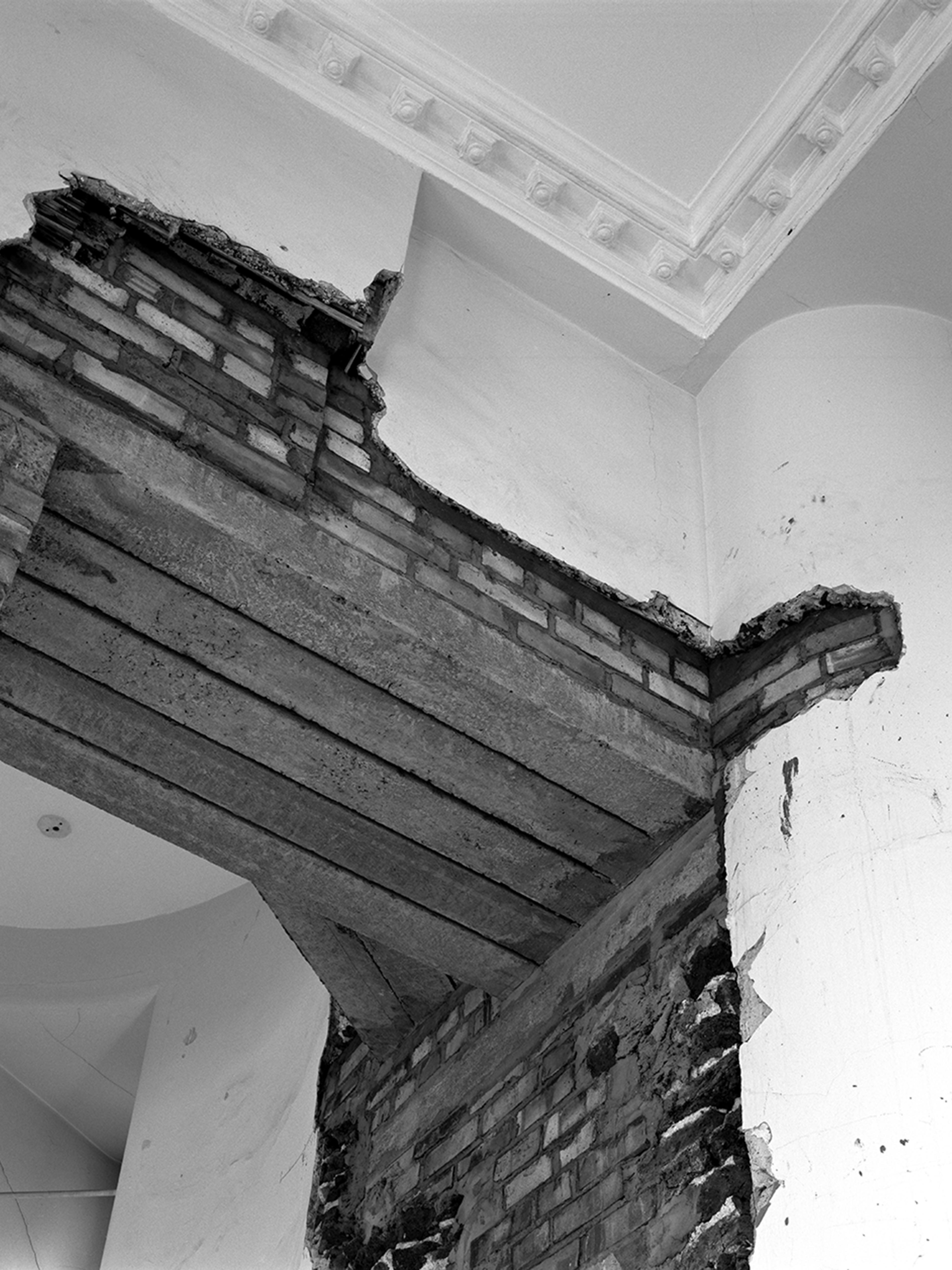
Structural opening works in progress
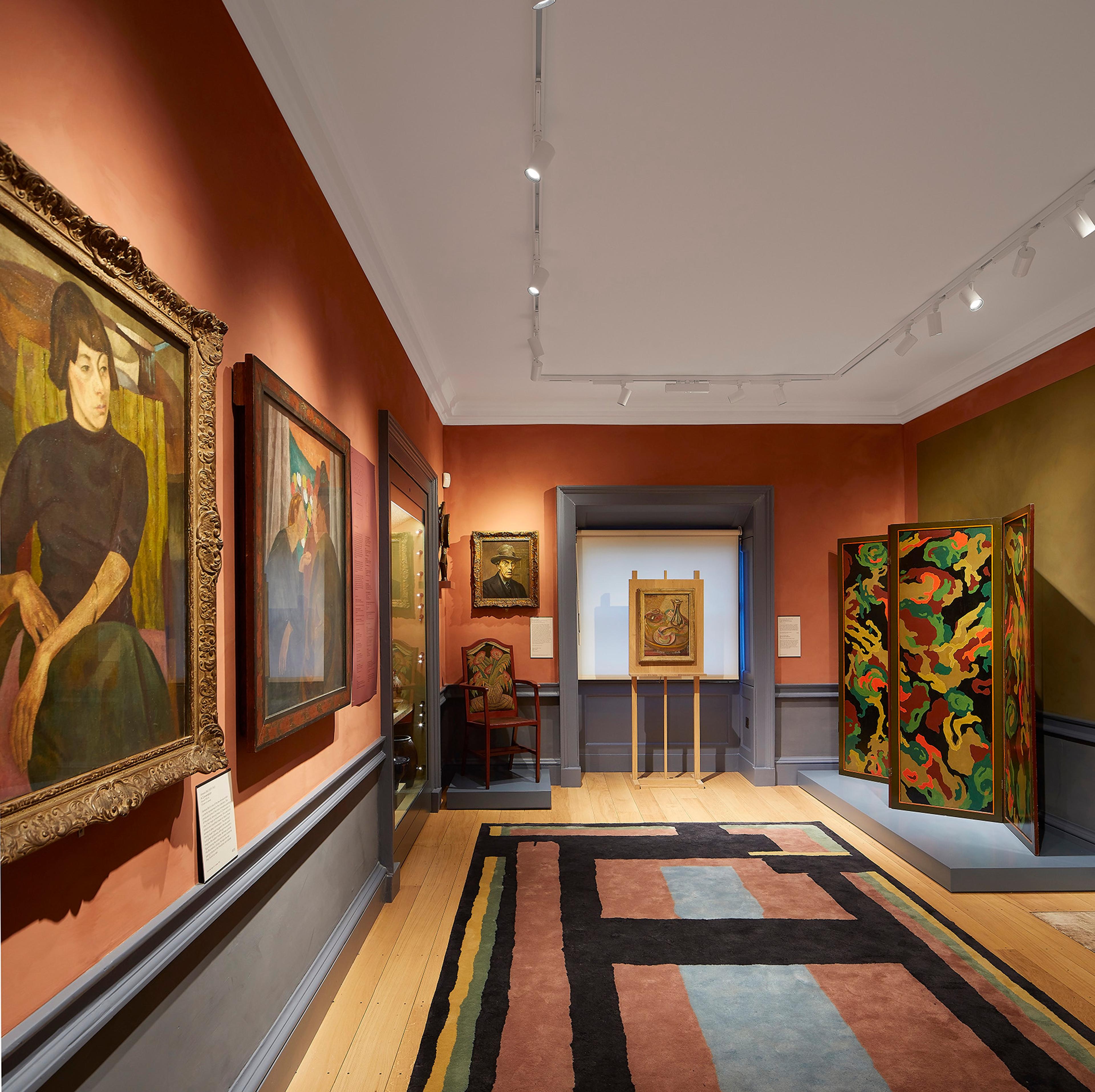
Bloomsbury gallery Photo: Hufton+Crow
2017–2021
Cultural
Refurbishment
Built
5,824 m²
£36,250,000
The Courtauld Institute of Art
Witherford Watson Mann architects
Price & Myers
Max Fordham
AECOM
From 2017 to 2021 Nick Hill worked as a consultant to Witherford Watson Mann Architects. Drawing on his extensive experience of gallery projects and historic buildings, he led their major refurbishment of The Courtauld Gallery in Somerset House from listed building consent through to completion on site. In 2023 the project was shortlisted for the RIBA Stirling Prize.
The project delivers new temporary exhibition galleries; opens up the previously subdivided Great Room to host the collection’s highlights; forms a new ground floor visitor reception, with a new stair down; carves out a large reception space in the lower ground floor vaults; upgrades the conservation studios; and creates a learning studio for schools work and an object study space to offer students better access to the collections.
Working on an eighteenth century Grade I listed building, even simple interventions sometimes led to highly involved construction processes and to revealing discoveries over the original construction.
The scale and transformative ambition of the project required a mix of often-painstaking conservation and occasional radical intervention. Frequently, alterations were designed to go unnoticed and the scale of the reconstruction was only temporarily visible while the works were in progress on site.
However, for the most radical changes, such as the carving-out of new vaults on the lower ground floor or the new cantilevered stone stair leading down from the ground floor ticket hall, the intervention is made clear and new construction is placed in dialogue with its historic context.
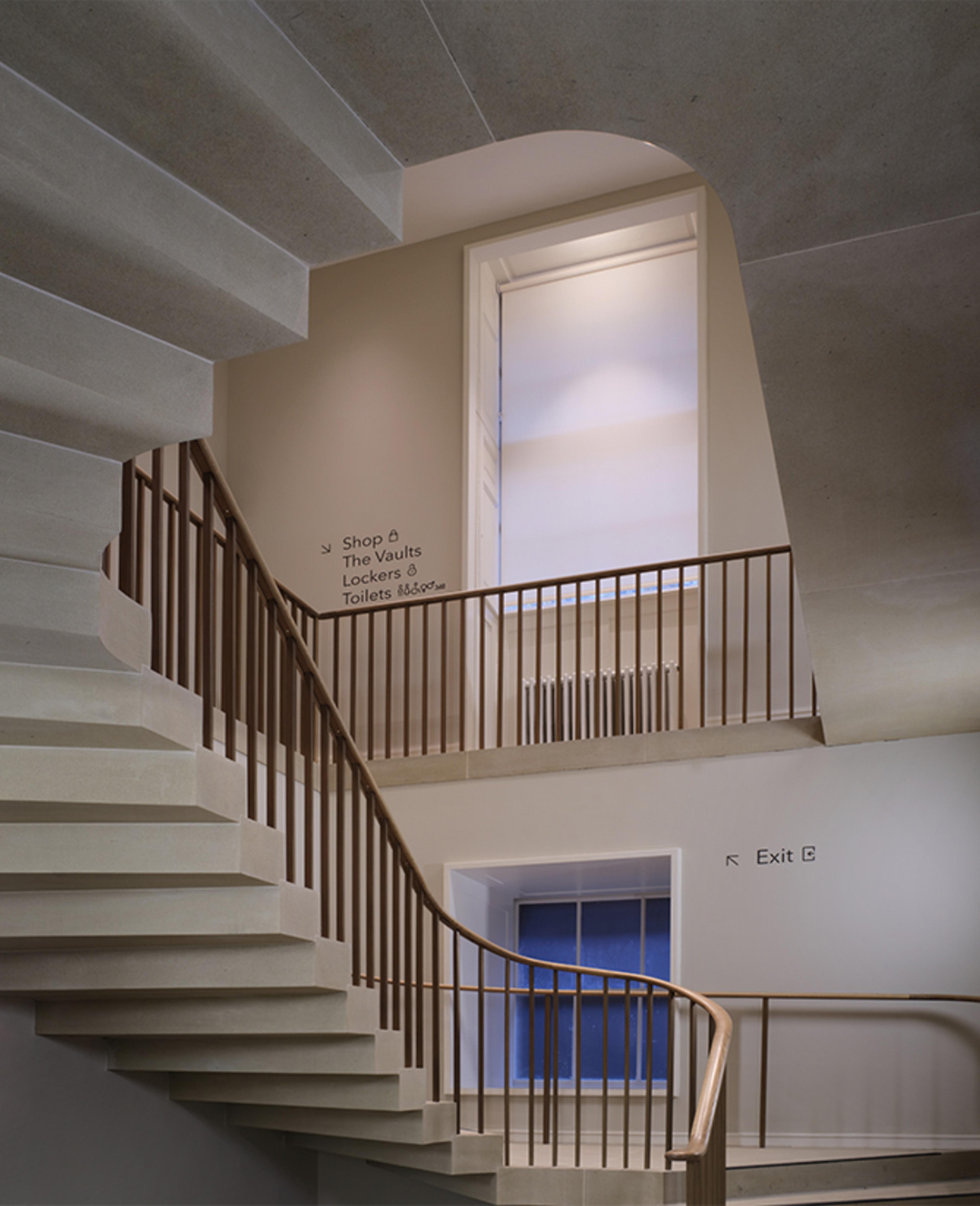
Nick Hill Architects is an RIBA chartered architectural practice and design studio based in London founded in 2017.
Through a series of early built projects the practice has established a particular sensibility for the characterful use of materials; how they are combined and the care with which they are detailed – whether objects, room interiors, individual buildings or the public spaces in between.
Our design is led by thinking about how people experience objects, buildings or places. Charles Eames said the role of a designer is like that of a thoughtful host who always anticipates the needs of their guests. We hold this to be true not just for the practical or everyday, but for the poetic, the delightful, or what Louis Kahn called the ‘unmeasurable’.
At a time of climate crisis and rapid demographic change, we find ourselves designing for a future that is increasingly uncertain. In response we are committed to finding ways of making and repairing that are both resilient and adaptable, with an economy of means as a central tenet in all projects, no matter the size or budget.
Nick has twenty five years’ experience working in architectural practices in the UK and in Hong Kong.
For more than ten years he was an Associate Director at David Chipperfield’s office in London, leading a series of high profile projects including two acclaimed new public galleries, the Hepworth Wakefield in West Yorkshire and Turner Contemporary in Margate, as well as the rebuild and refurbishment of Hotel Café Royal on Regent Street, and the realisation of a masterplan for the Royal Academy of Arts campus on Piccadilly.
From 2017 he worked as a consultant to Witherford Watson Mann Architects, drawing on his experience working with public galleries and historic buildings, he led their major refurbishment of The Courtauld Gallery in Somerset House until its completion in 2021. The project was shortlisted for the RIBA Stirling Prize 2023.
Nick has been an invited critic and guest lecturer at architecture schools across the UK and in 2013 and 2014 was a guest lecturer at the Graduate School of Design in Harvard. He has served on competition juries and in 2013 was chair of the RIBA Awards jury for the East England region. He is currently an examiner for Part 3 professional studies at the Architectural Association School of Architecture.
- Kam Bava
- Neil Ditte
- Joseph Elbourn
- Anna Molodij
- Eimear O'Brien
- Carolina Thorbert
- Louise Trodden
- Andy Wakefield
A selection of reference images which inspire the practice’s work.
We welcome speculative applications sent as hard copy CVs with examples of work by post, or by email to info@nickhillarchitects.com (maximum 10mb).
Nick Hill Architects
Unit 4 The Old Stable House
53–55 North Cross Road
London
SE22 9ET
info@nickhillarchitects.com
+44 7824 463889
Instagram